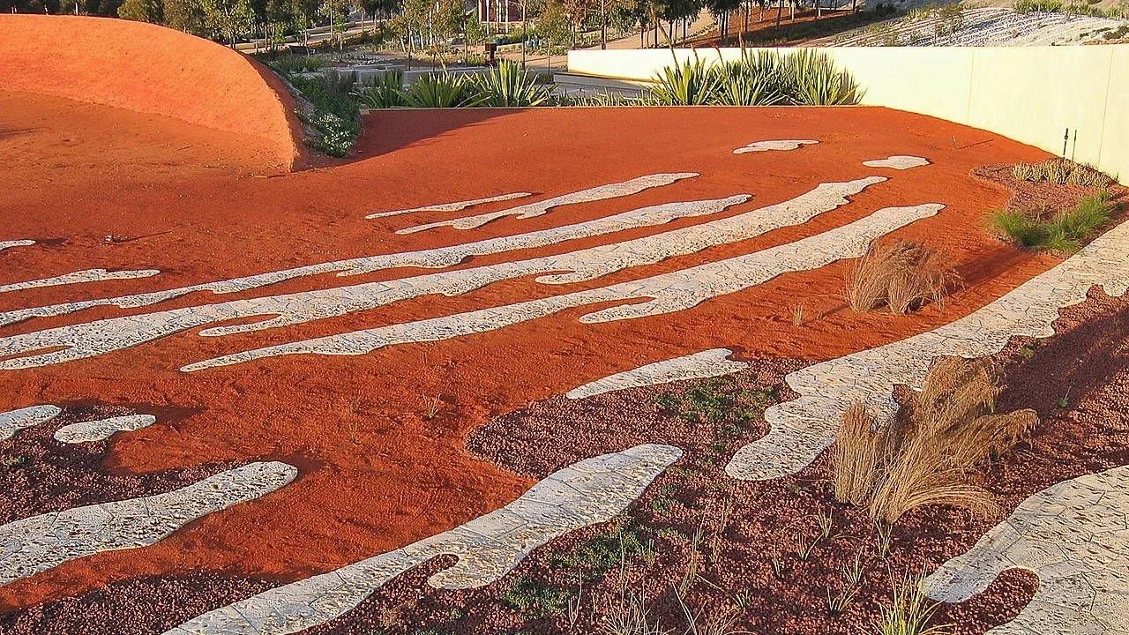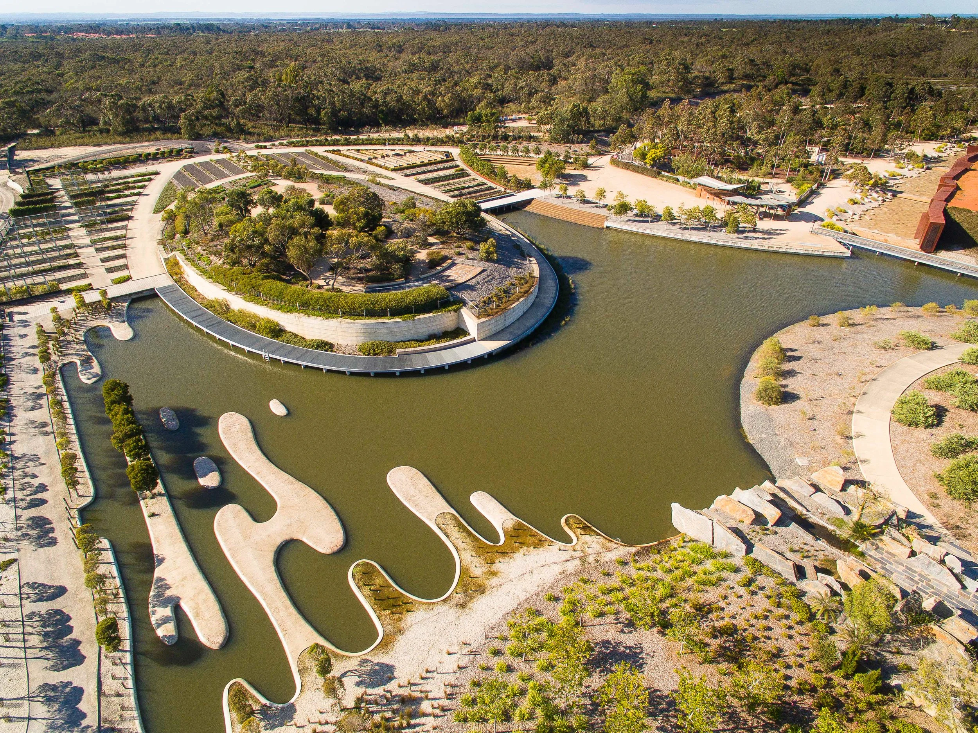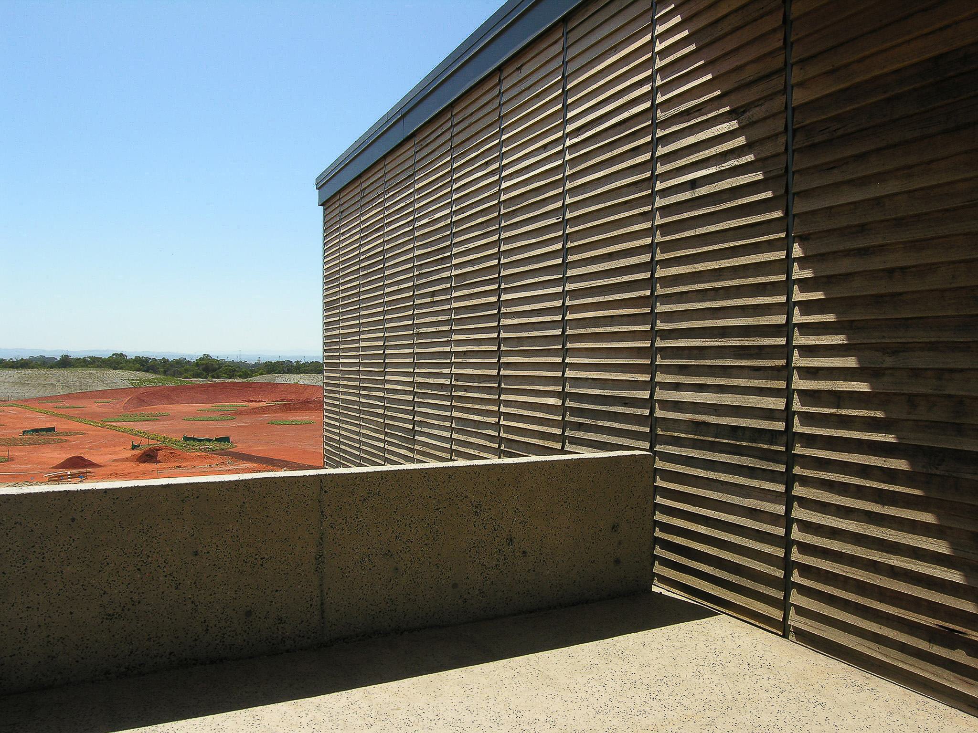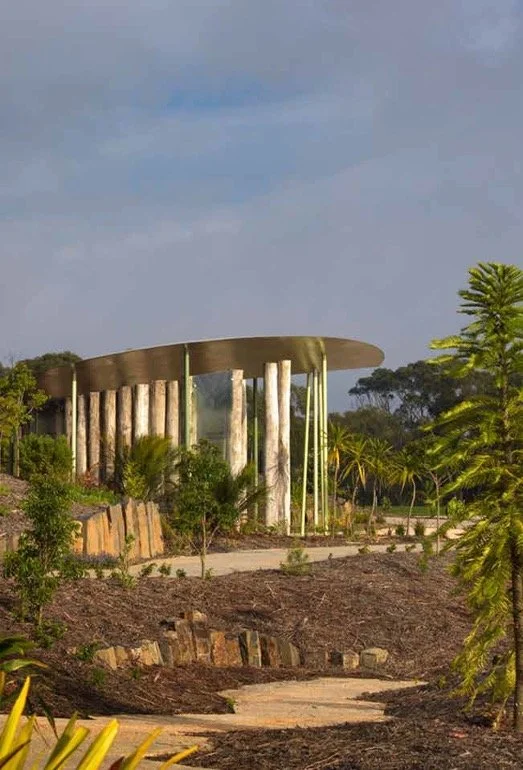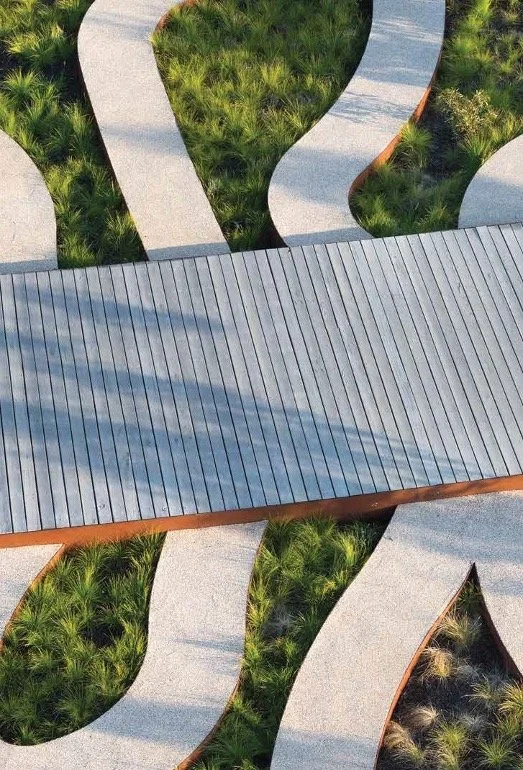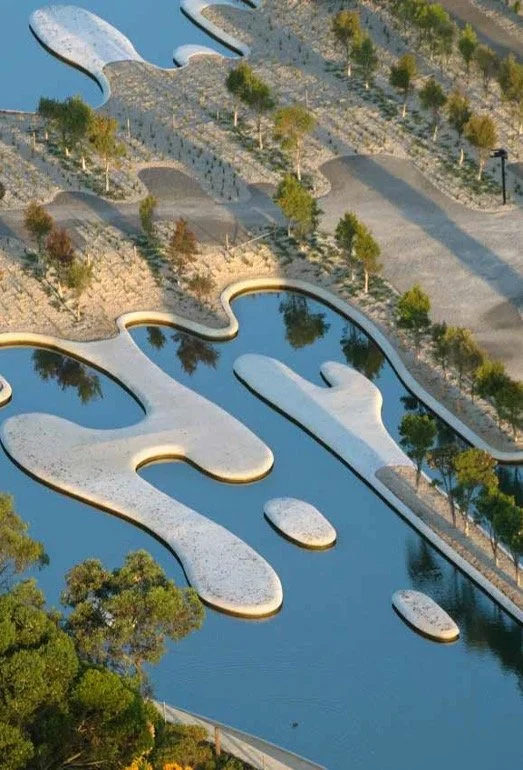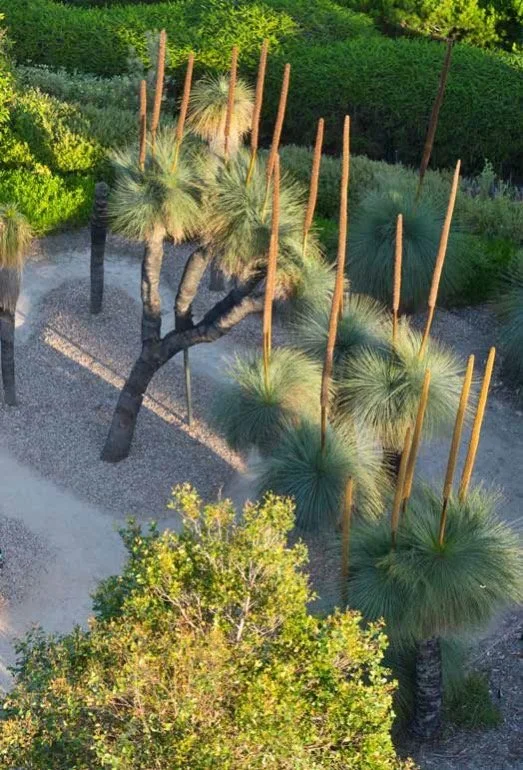Australian Gardens Visitor Precinct - Cranbourne Botanic Gardens
Australian Garden Visitor Precinct - Cranbourne Botanic Gardens
Client
Royal Botanic Gardens Board
Location
Cranbourne VIC
Architect
Kerstin Thomson Architect
Landscape Architect
Taylor Cullity Lethlean & Paul Thompson Landscape Architects
Project Budget
$250 million
Traditional Custodians
Wurundjeri
A bold vision reimagined – the Australian Garden transformed a disused sand quarry into a living tapestry of Australia’s botanical identity: a vibrant, sustainable landscape that celebrates the diversity and resilience of native plant communities. Designed to grow appreciation and understanding of native flora and to demonstrate sustainable landscape practices, the curated gardens offer an immersive journey through Australia’s seasons, climates, dramatic landforms, and water features.
The Visitor Centre – including the Boon Wurrung Café and Tarnuk Function Room – serves as a gateway to the Australian Garden, recognised for its innovative approach to garden architecture. Its design supports flexibility, scalability, and long-term sustainability across the site. Maytrix contributed to early planning, informed Stage 2 design, and managed the procurement of the site operator to embed hospitality and enhance the visitor experience.
The Boon Wurrung Café, overlooking the sculpted red arid landscape, was scoped to enrich the visitor experience by showcasing native and local produce and embracing sustainable food principles. Maytrix supported café planning and design, integrating flexibility, and function capacity through connection to the elevated viewing platform and adjacent exhibition space. The Stage 2 expansion, establishing direct connection with the Tarnuk Function Room, delivers both café and event capacity within a compressed floorplate.
“The Australian Garden represents one of Australia’s most ambitious botanical projects. Unmatched in scale and ambition, “it took 20 years to recreate its unique panoramas. The result is an extraordinary botanical collection—170,000 plants concentrated into 25 hectares—that tells the story of the continent’s grand and diverse natural environment.”
Strategic commercial initiatives are embedded across the Gardens’ Melbourne and Cranbourne operations, designed to balance financial sustainability, environmental stewardship, diversity, engagement, and access. The Australian Garden incorporates activation and installation opportunities into the landscape, identifying locations and services to enable public programs, learning activities, and commercial events.
It established Cranbourne as a premier destination for horticultural excellence, environmental education, and cultural engagement. Embedding hospitality as part of the visitor experience has contributed to the vibrancy and long-term sustainability of the award-winning gardens.
Australian Garden Development Cranbourne Gardens
Image - Royal Botanic Gardens
“Australian Garden sets out to engage at a sensory level, but beyond that to provoke at the level of experience.”
The award-winning Australian Garden and surrounding 300 hectares of remnant native bushland form part of the 363-hectare Royal Botanic Gardens Cranbourne. It is recognised as a site of State significance for plant and wildlife conservation, home to over 25 rare or threatened species. Guided by a mission to “Safeguard plants for the wellbeing of the people and the planet”, it actively supports conservation through research, education, and learning.
Awards
• 2013 – WAF World Architecture Festival Landscape of the Year
National
• 2013 – AILA National Excellence Award for Design
• 2006 – AILA National Merit Award for Design in Landscape Architecture
Victoria
• 2022 – Victorian Tourism Awards – Gold – Tourist Attractions
• 2013 – AILA Victoria Award for Excellence
• 2007 – AILA Victoria Award of Excellence
Other Projects - Royal Botanic Gardens
• Moonlight Cinema - Melbourne (Commercial Strategy, Concept)
• Jardin Tan Observatory Precinct - Melbourne (Procurement, Project Delivery)
• Nature & Science Precinct Master Plan - Melbourne (with Kirsten Thomson Architects – Commercial Strategy, Concept)
• Gardens House - Melbourne (Procurement)
• Tea Rooms - Melbourne (Procurement)
“Landscape design imports some emblems of Australian landscapes into an abandoned sand quarry: a circular disk of red desert symbolising the Red Centre is supported on one side by a Coreten steel cliff, which is undercut to shelter a shady ravine.”

