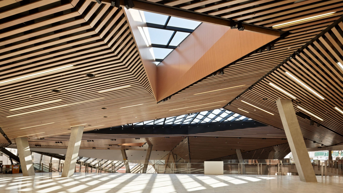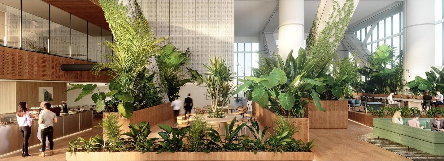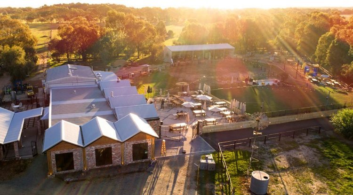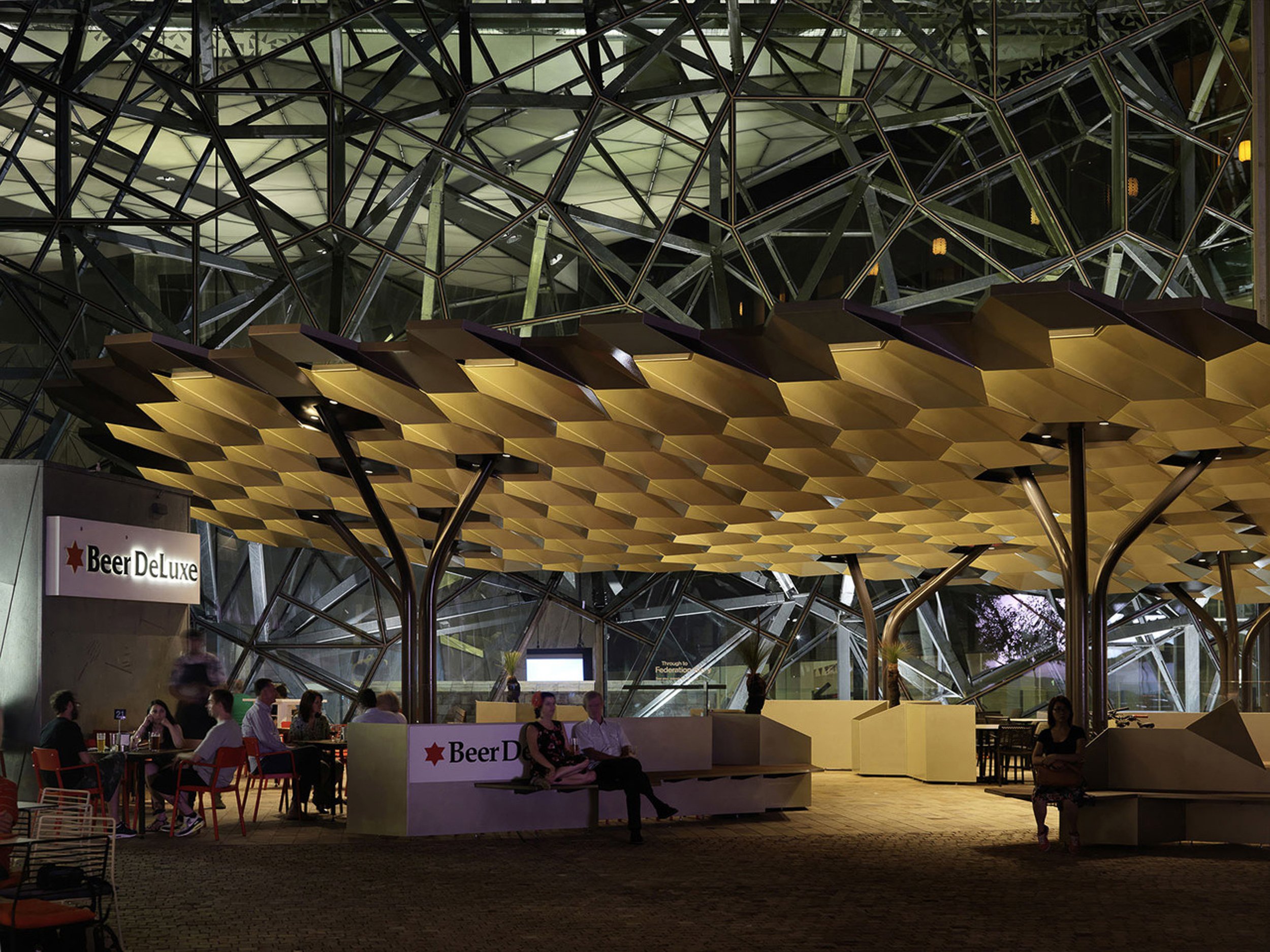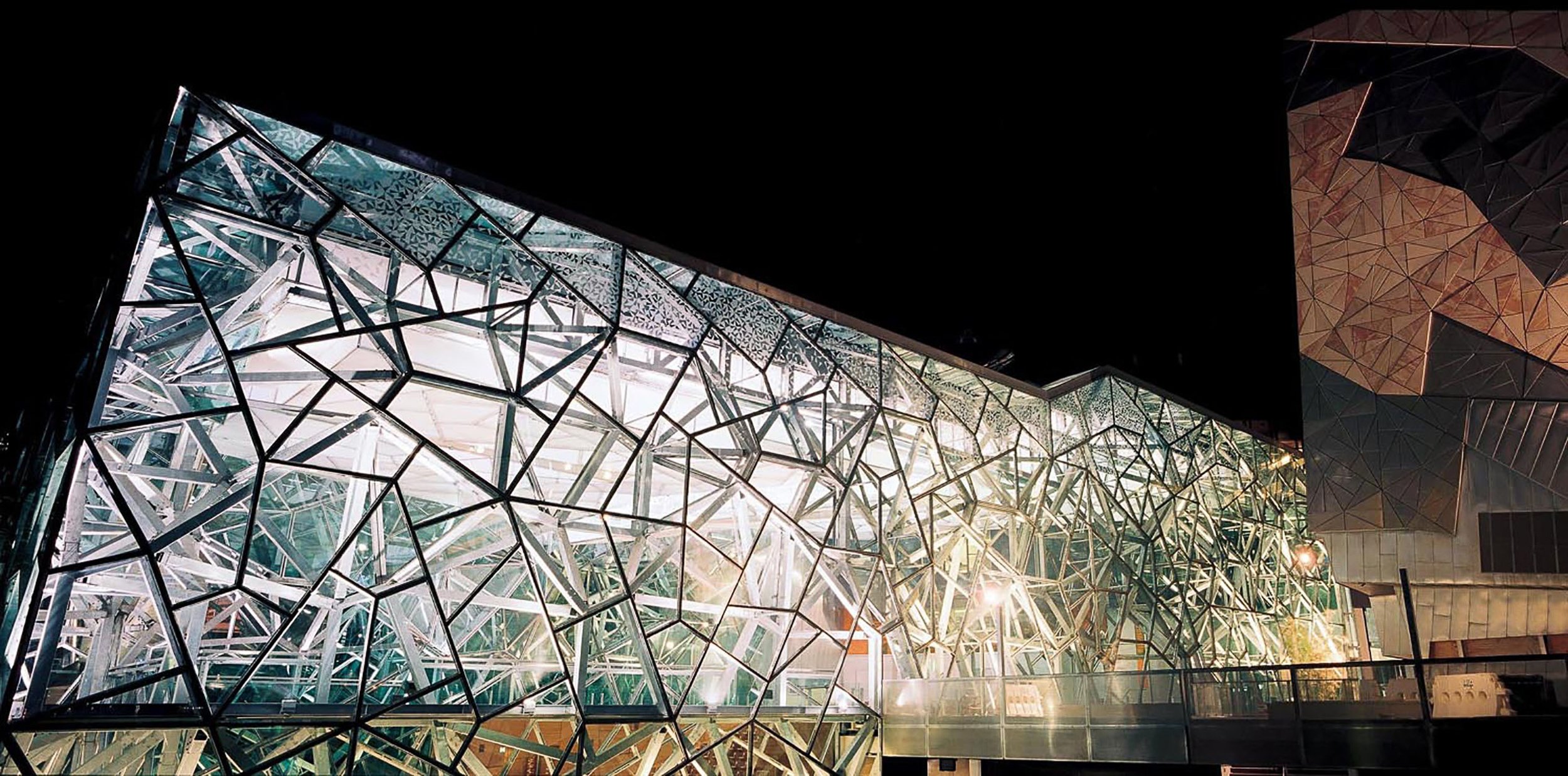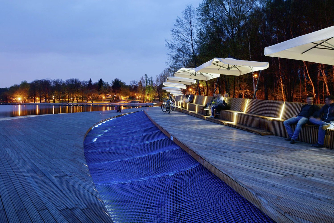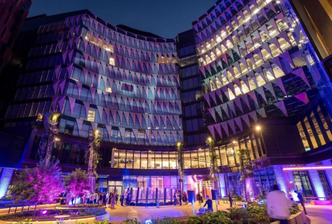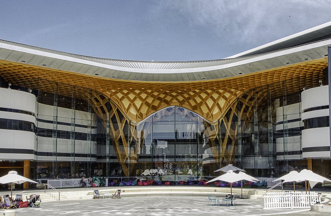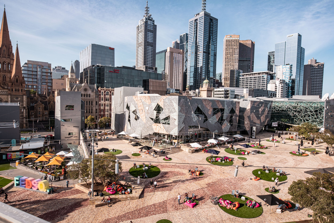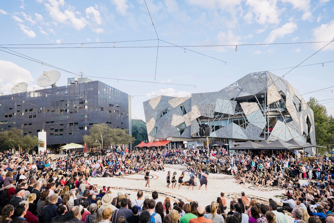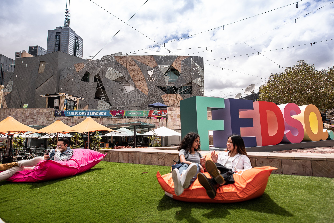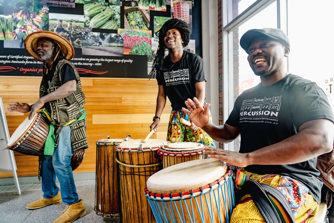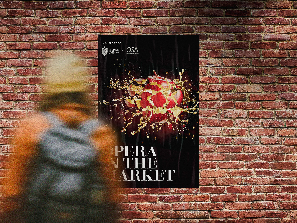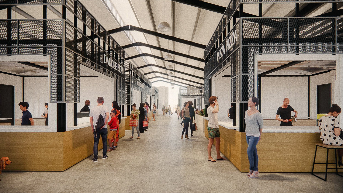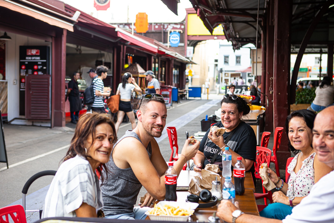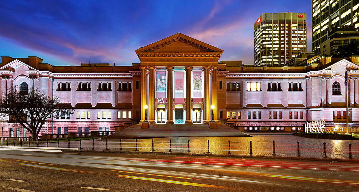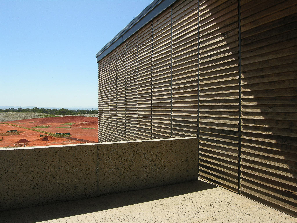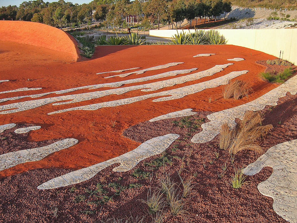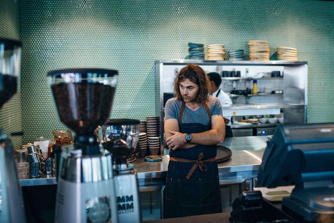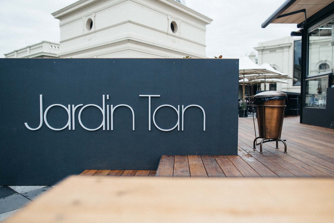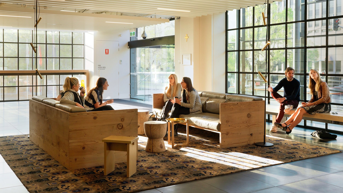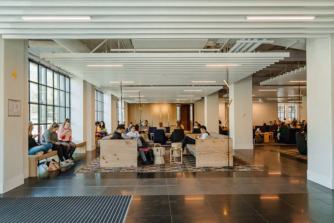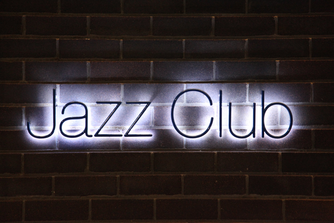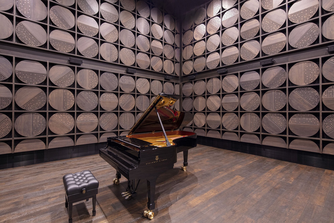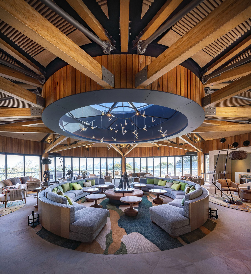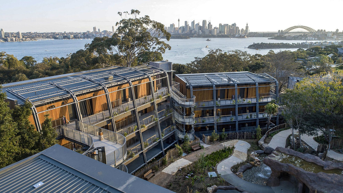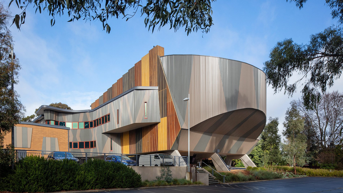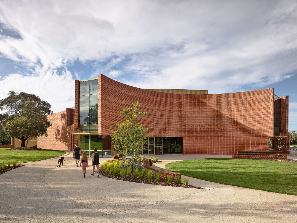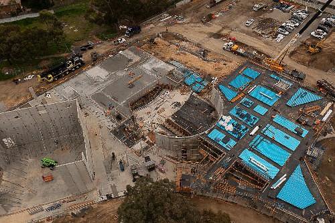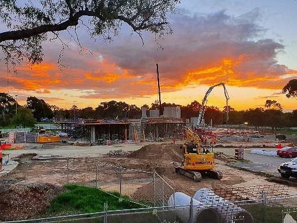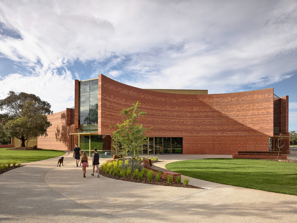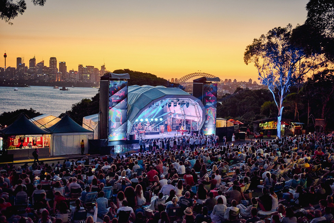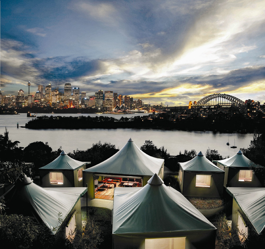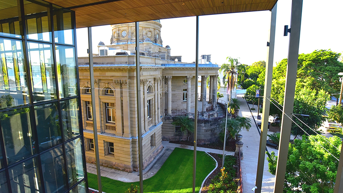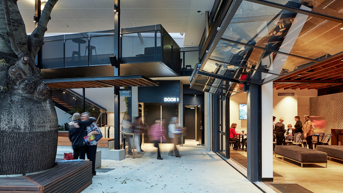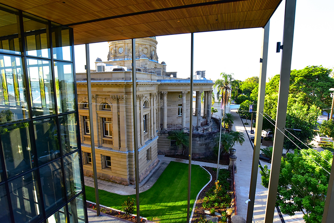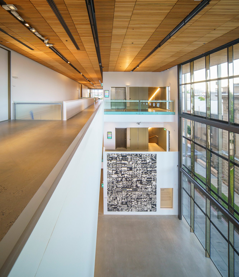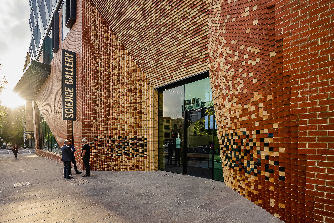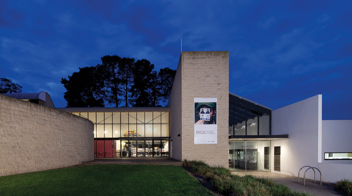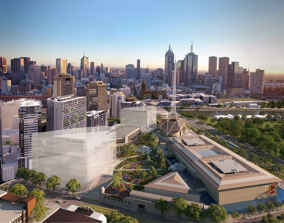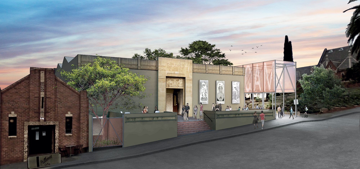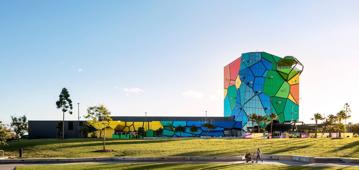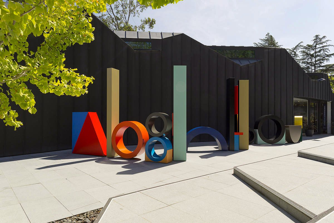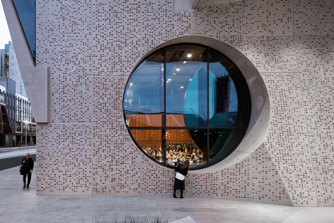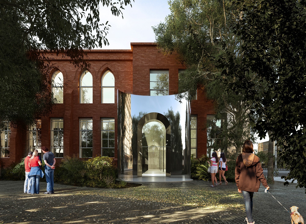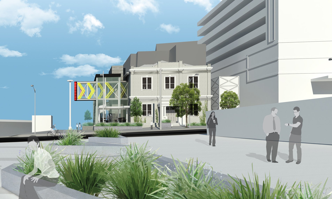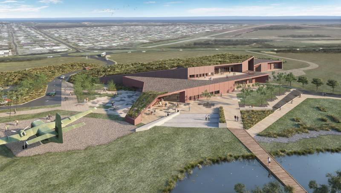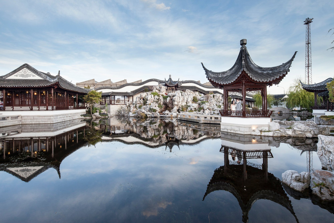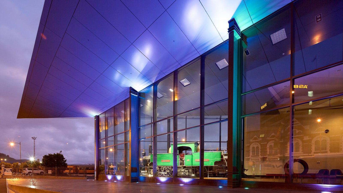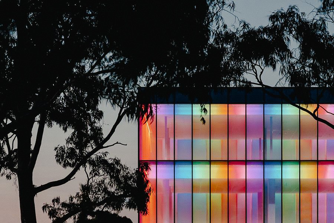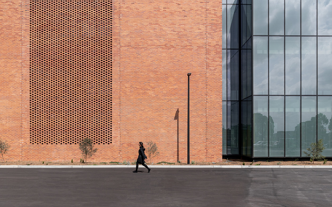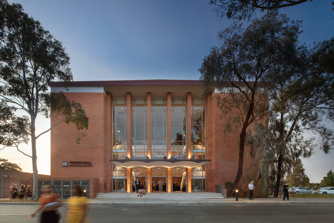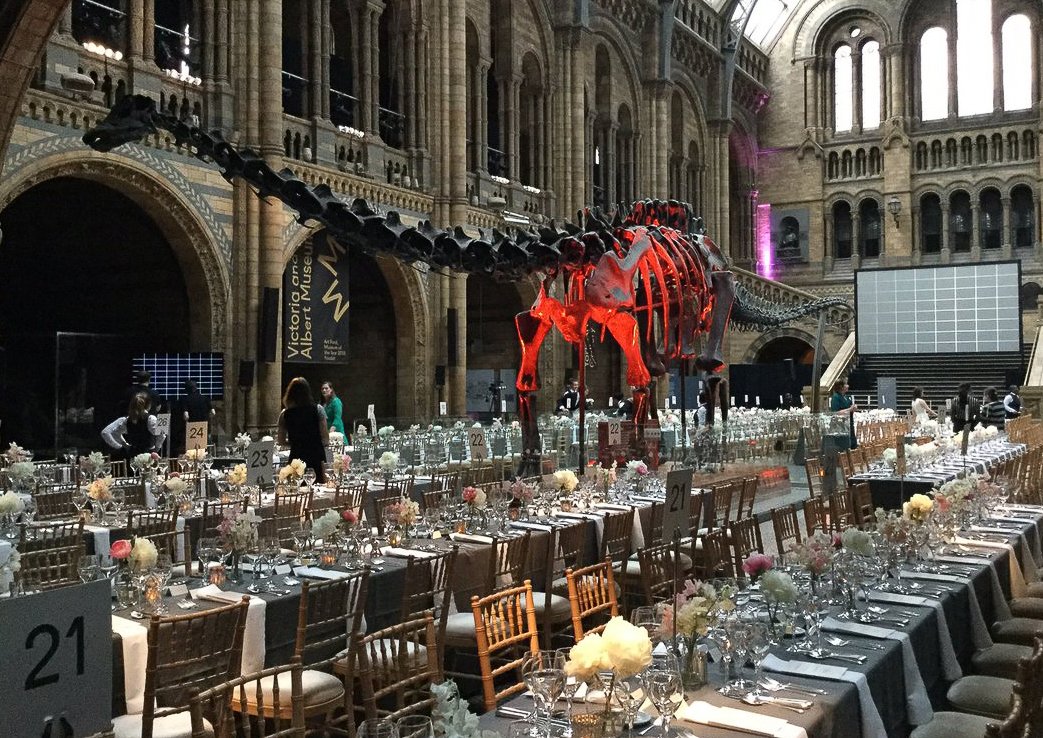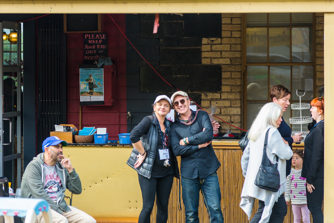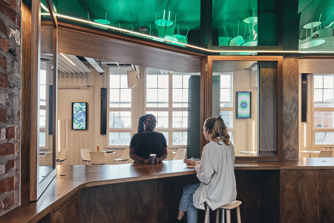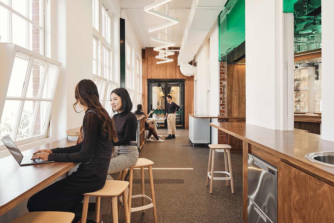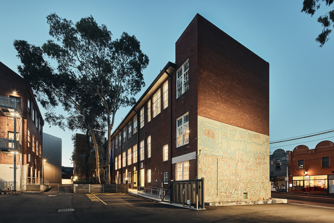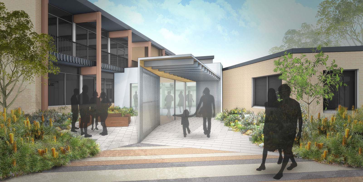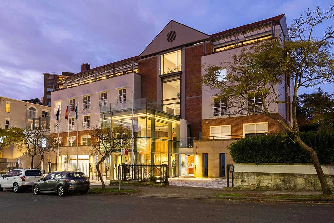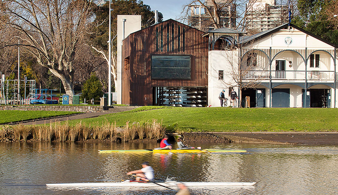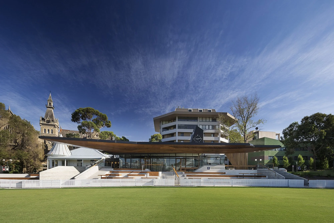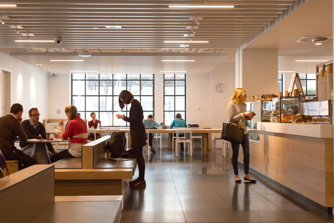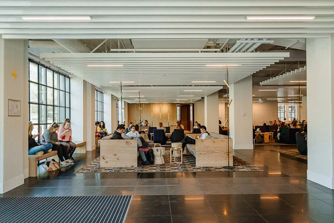
Projects
Science Gallery Melbourne
At the gateway to Melbourne Connect, the University of Melbourne’s innovation precinct, the $110 million Science Gallery Melbourne features over 3,500 sqm of immersive exhibition and learning spaces. Cultivates STEM engagement through creating a dynamic innovation ecosystem designed to foster collaboration and knowledge exchange. that supports both cultural and commercial programming, it activates the university precinct.
Supporting the University’s broader innovation ecosystem, Science Gallery Melbourne bridges scientific research and public engagement, offering contemporary STEM education through interdisciplinary programs and creating pathways for young people into STEM careers and higher education.
Maytrix informed planning and delivered design documentation and procurement for the cafés, as well as multiple meeting, event, and function spaces across Science Gallery Melbourne and the Melbourne Connect Innovation Precinct. These spaces were designed for flexibility in both scale and operational model, enabling commercial operations to evolve alongside the gallery and precinct. Hospitality was embedded from the outset to activate the precinct, encourage collaboration, and deliver sustainable outcomes.
Location: The University of Melbourne, Parkville, VIC, 3010 Australia
Melbourne Connect Innovation Precinct Development
Melbourne Connect transforms the University of Melbourne’s Parkville campus into a $425M innovation precinct connecting academia, research, industry and community. Scoped and documented retail and F&B facilities, defined the operating framework and managed procurement. The strategy enables day–night activation, sustaining collaboration, engagement and civic vibrancy.
Melbourne Cricket Ground Hospitality Procurement
A strategic retendering of MCG hospitality services transforms touchpoints across Australia’s premier sporting venue. Shaped the procurement strategy and led the competitive process that secured Delaware North under a seven-year partnership, embedding KPIs, revenue models and reinvestment frameworks to sustain world-class service across all events.
CitiPower Centre Development
Maytrix shaped the project’s commercial and design direction, embedding operational frameworks and managing operator procurement to realise comprehensive café and hospitality facilities at the $40M CitiPower Centre at Junction Oval. This integrated approach underpinned the establishment of Victoria’s elite cricket headquarters, ensuring that commercial, operational, and design objectives were aligned from the outset.
Image: Cox Architecture
Email: projects@maytrixconsulting.group
Location: St Kilda VIC
Yalukit William Nature Reserve Gateway Development
A gateway vision for $22M Yalukit William Nature Reserve maximises access, amenity and stewardship. Maytrix shapes commercial planning and design for the Gateway Cafe. The cafe anchors the precinct strengthening cultural value, environmental health and future benefit for this unique landscape.
Image: Canvas Projects
Email: projects@maytrixconsulting.group
Location: Elsternwick VIC
Rippon Lea Estate Commercial Strategy
Rippon Lea Estate balances heritage with enhanced visitor services. Developed the food and beverage strategy and led procurement planning to activate gardens, mansion and event spaces. The strategy protects heritage value while enabling sustainable operations and improved visitor experiences in this cultural destination.
Email: projects@maytrixconsulting.group
Location: Elsternwick VIC
H. C. Coombes Residential Conference Centre Redevelopment
A strategic review led to the transformation of the H.C. Coombes Centre, a dedicated conference and accommodation facility for the Reserve Bank of Australia. Maytrix was appointed to deliver a performance review to asess the long term feasibility of the Centre. Maytrix scoped and informed the staged implementation plan which estsblished demand, repositioned the Centre, removing operational barriers, improving guest experience, and informing facility upgrades. The result was a business transformation, with increased demand and a full refurbishment, including 31 guest rooms and enhanced amenities. The Centre is now a high-performing executive education and conferencing asset.
Image: HC Coombes Centre, Reserve Bank of Australia
Email projects@maytrixconsulting.group
Location Kirribilli NSW
Melbourne University Boat Sheds Redevelopment
A complex heritage project extends Australia’s oldest rowing club facility within a riverside parkland site. Scoped and analysed hospitality needs, developed the design brief, and led operator procurement to support multifunctional community use and financial sustainability.
Email: projects@maytrixconsulting.group
Location: Melbourne VIC
Melbourne Sports Pavilion Redevelopment
Home to multiple leading clubs, the $6M Ernie Cropley Pavilion upgrade harnesses Maytrix’s strategy, design brief and procurement to balance stakeholder, community and MU Sport priorities for long-term sustainable operations.
Email: projects@maytrixconsulting.group
Location: Parkville VIC
RSEA Park Redevelopment
The $31M Moorabbin Reserve redevelopment renews RSEA Park as a premier AFL, VFL and community precinct. Scoped hospitality planning and activation strategies across event, spectator and function areas. The strategy embeds wellbeing and strengthens long-term community use and sustainable operations.
Email: projects@maytrixconsulting.group
Location: Moorabin NSW
Moonlight Cinema Procurement Melbourne Botanic Gardens
A summer tradition is revitalised to strengthen experience and preserve landscape. Developed the commercial brief and led procurement for Moonlight Cinema, securing a delivery partner to implement tiered offerings, program innovation and improved amenities. The strategy enhances sustainability, cultural value and revenue return for the Gardens.
Email: projects@maytrixconsulting.group
Location: East Melbourne VIC
Australian Catholic University F&B Design & Procurement
Building 115 at ACU St Patrick’s Campus delivers a vibrant new hub for student life and engagement. Maytrix led the retail master plan, scoped activation zones, and delivered design documentation and procurement for multiple retail and event spaces. The Retail Masterplan establishes a benchmark for national campus transformation.
Australian Catholic University Masterplan & Precinct Strategy
A visionary strategy repositioned ACU’s St Patrick’s Campus to strengthen engagement, student life and learning outcomes. Developed a cross-campus master plan addressing connection and evolving needs. The strategy has enhanced satisfaction, revitalised learning environments and supported ACU’s long-term transformation across multiple campuses nationally.
Email: projects@maytrixconsulting.group
Location: Fitzroy VIC
National Australia Bank Head Office Development
A $450M headquarters consolidates NAB’s Melbourne workforce into a 16-storey commercial landmark at 700 Bourke Street. Led strategic planning, stakeholder engagement and procurement, ensuring governance compliance across all phases from design to fit out. The building achieves leading sustainability ratings and redefines workplace innovation in Docklands.
Heide Museum of Modern Art Procurement
A unique fusion of art, architecture and landscape defines Heide’s place in Australian culture, strengthened by strategic hospitality renewal. Repositioned café and event operations to celebrate heritage gardens, extend dwell time and deepen visitor engagement with Heide’s evolving cultural identity.
Forensic Medicine & Coroner's Court Complex
The $91.5M Forensic Medicine and Coroner’s Court Complex in Lidcombe advances forensic and coronial services in NSW. Maytrix informed the final design and managed a competitive procurement process, securing access to a high-quality café offering and hospitality services that enhance precinct amenity. The facility provides a contemporary environment that meets the needs of court users, visitors, and operational staff in a sensitive setting. The project supports community access, operational efficiency, and ongoing innovation in forensic and coronial service delivery for the region.
Image: Health NSW, Cox Architecture + STH Health Architecture
Location: Lidcombe NSW
RACV Inverloch Resort Development
RACV Inverloch Resort uplifts member accommodation and regional tourism through strategic operational planning. Maytrix scoped guest experience and delivery, aligning future vision with sustainability for this leading Victorian destination.
