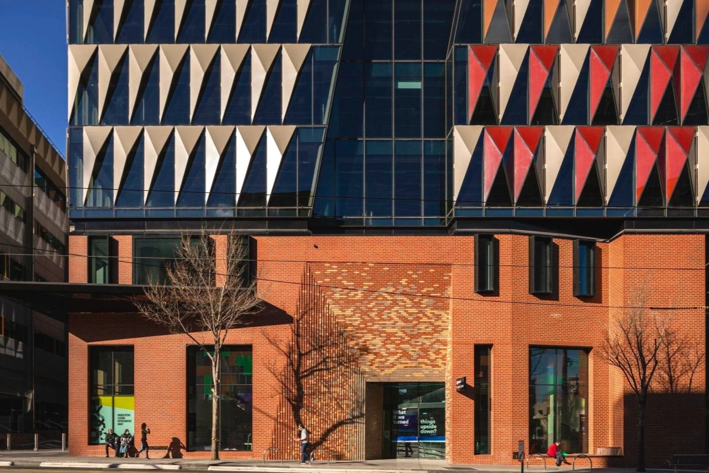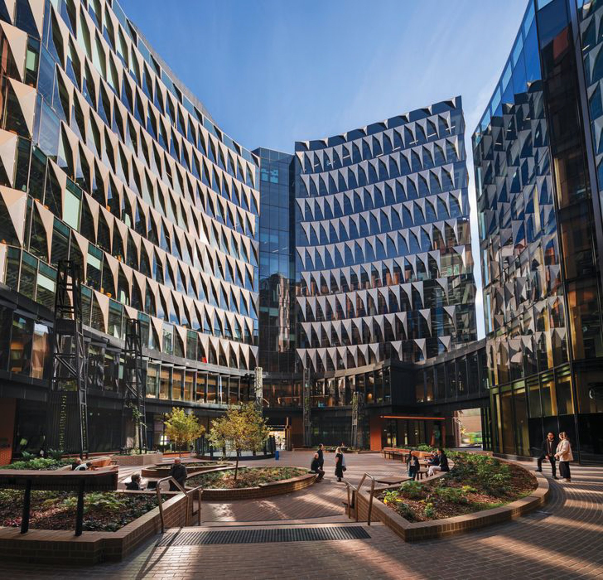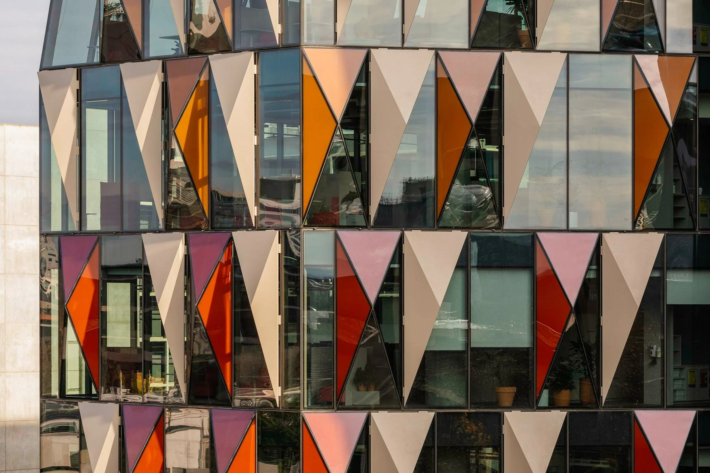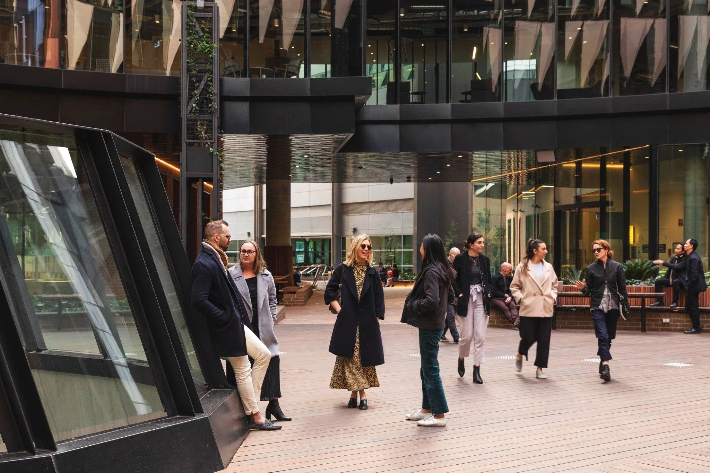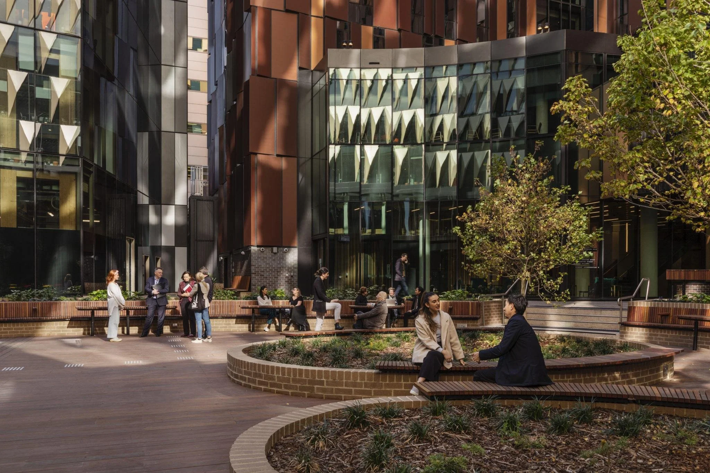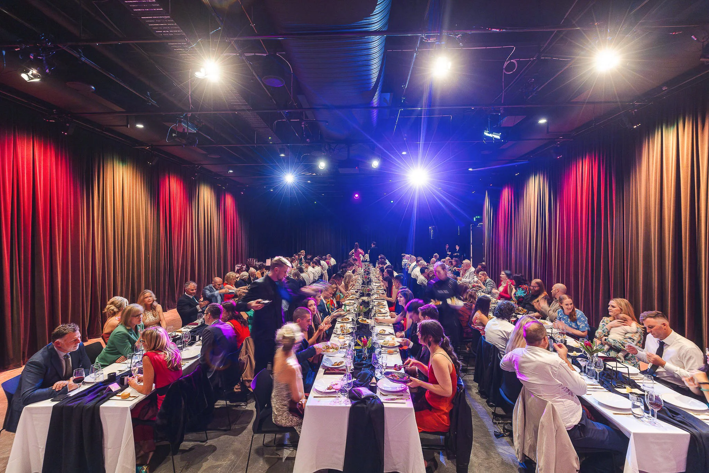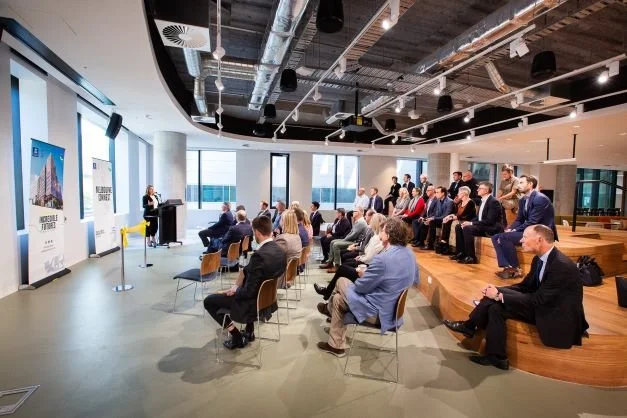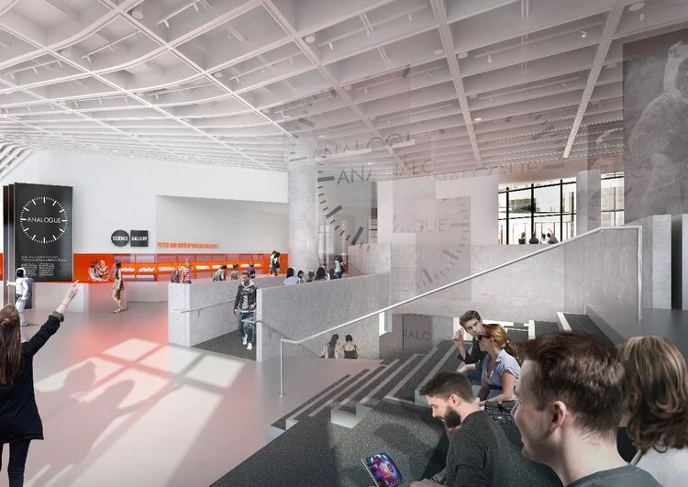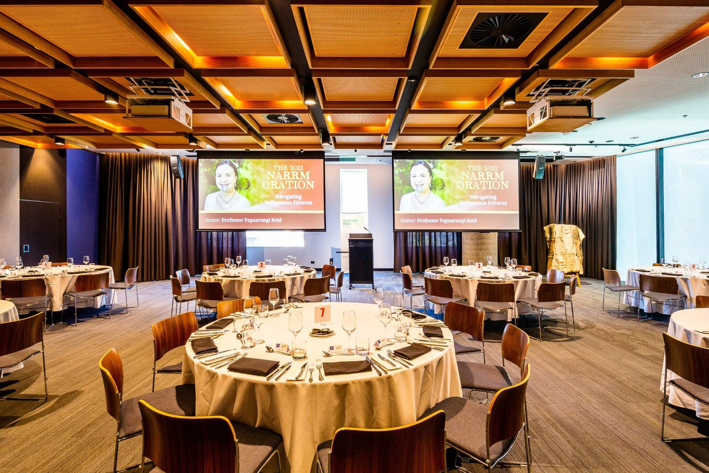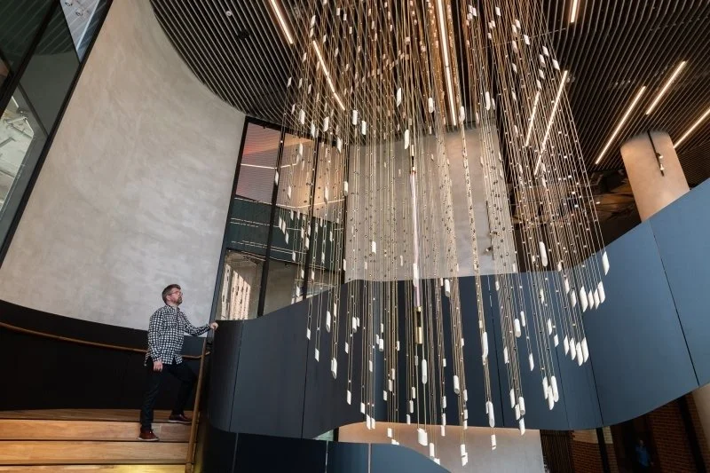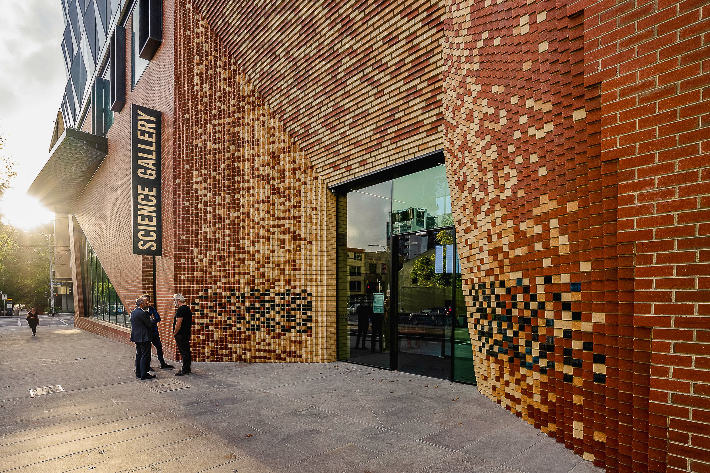Melbourne Connect Innovation Precinct Development
Melbourne Connect Innovation Precinct
Client
University of Melbourne
Location
Carlton VIC
Architect
Woods Bagot
Interior Design
Smart Design Studio
Budget
~$360 million
Traditional Custodians
Wurundjeri
Melbourne Connect represents Australia's newest purpose-built, world-class innovation precinct. It brings together researchers, industry, government, start-ups, students, and the community to foster collaboration and drive digitally enabled, socially responsible innovation. It addresses the critical need for digital transformation and collaborative innovation in Australia's economy.
The SuperFloor is the physical and conceptual heart of Melbourne Connect — a massive 3,600 square metre space that has "cemented its place as a leading innovation hub, bringing together researchers, start-ups, industry leaders, and entrepreneurs." This dynamic space serves as "the heart of Melbourne Connect, fostering collaboration and knowledge exchange." The SuperFloor is an active catalyst for interdisciplinary collaboration and has become a vibrant extension of the workplace.
Hospitality was embedded from early planning in the development of Melbourne Connect and the Science Gallery Melbourne to activate, engage and foster collaboration. Maytrix informed planning, scoped and delivered design documentation and procurement for the cafés, meeting, event and function spaces for the Science Gallery and 3,600m2. The interconnected spaces are designed for flexibility, in scale and delivery model enabling commercial operations to evolve with the gallery and precinct, contributing to contributing to its activation, vibrancy and sustainability.
Melbourne Connect serves as "a digital innovation ecosystem" where "ideas have currency and innovation thrives”. It aims "to involve, inspire and transform curious minds through art and science”. Anchored by Science Gallery Melbourne, a nexus for art, science and innovation, the precinct's connected buildings are wrapped around Womin-Djerring (Come Together) - the central landscaped courtyard that serves as an outdoor living and working space - and includes state-of-the-art office space and student accommodation.
“I think the SuperFloor of Melbourne Connect is really one of the most exciting ideas in the whole development it’s a great place for people who work there to collaborate but as importantly with the science gallery right in the corner it actually gives the community access to the university”
Melbourne Connect's success is measured by its ability to serve as "the epicentre of digital talent in Melbourne, accessing an extensive pipeline of highly skilled graduates, emerging researchers and thought-leading academics," while facilitating the practical application of research through industry collaboration and start-up development.
Melbourne Connect Innovation Precinct
Image - Woods Bagot
Melbourne Connect Innovation Precinct
Image - Woods Bagot
Melbourne Connect Innovation Precinct
Image - Woods Bagot
Melbourne Connect Innovation Precinct
Image - Woods Bagot
“Melbourne Connect is a project that will make a significant contribution to the city’s reputation as an international research and innovation leader. The precinct will make a real difference, delivering innovative solutions to major societal challenges”
The 75,800 square metre precinct, on the site of the former Women’s Hospital, delivers a world-class digital innovation ecosystem, powered by the University of Melbourne in partnership with a Lendlease-led consortium.
The precinct delivers economic, social, and environmental benefits. It is a catalyst for new ideas, start-ups, and commercialisation, and sets a new benchmark for sustainable precinct development. Hospitality spaces are central to Melbourne Connect’s activation strategy, supporting networking, collaboration, and community engagement while enhancing the precinct’s appeal and operational sustainability.
Features
– 3,600m² Superfloor – Flexible, AAA-Rated Collaborative Event & Meeting Space For Conferences, Workshops, Seminars & Precinct-Wide Activation
– 1,200m² The Creator Space – Fabrication Lab For Prototyping & Digital Manufacturing
– "The Heart" By Dr. Robert Walton – 10-Metre LED Heart AI-Driven Installation Responding To Building Data
– 3,500m² Science Gallery Melbourne – International-Standard Interactive Exhibition Galleries, STEAM-Labs, Globally Networked Exhibitions
– 1,200m² Telstra Creator Space – Advanced Fabrication Lab, Makerspace & Industry-Led Innovation Projects
– 527-Bed Accommodation – Postgraduate Students
– Froebel Early Learning Centre – Childcare & Early Learning
– 2,000m² Precinct Retail – Curated Hospitality & Speciality Retail
– 35,000m² Commercial – Flexible Office Tenancies For University Faculties, Industry Partners, Start-Ups & Research
– Co-Working & Innovation Hubs – Start-Ups, Scale-Ups, Entrepreneurs, Hot Desks, Meeting Rooms & Networking Zones
– Digital Twin Data Visualisation Lab – High-Tech Facility For Real-Time Data Analysis, Simulation & Precinct Operations Research
– Zero Emissions Energy Lab – Research & Demonstration For Renewable Energy, Sustainability & Climate Innovation Projects

