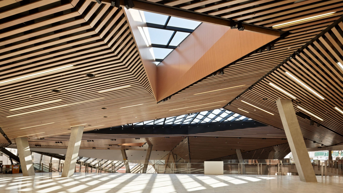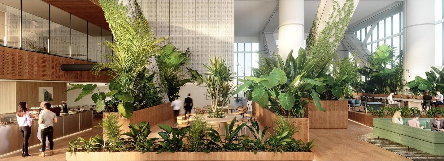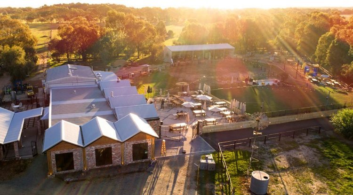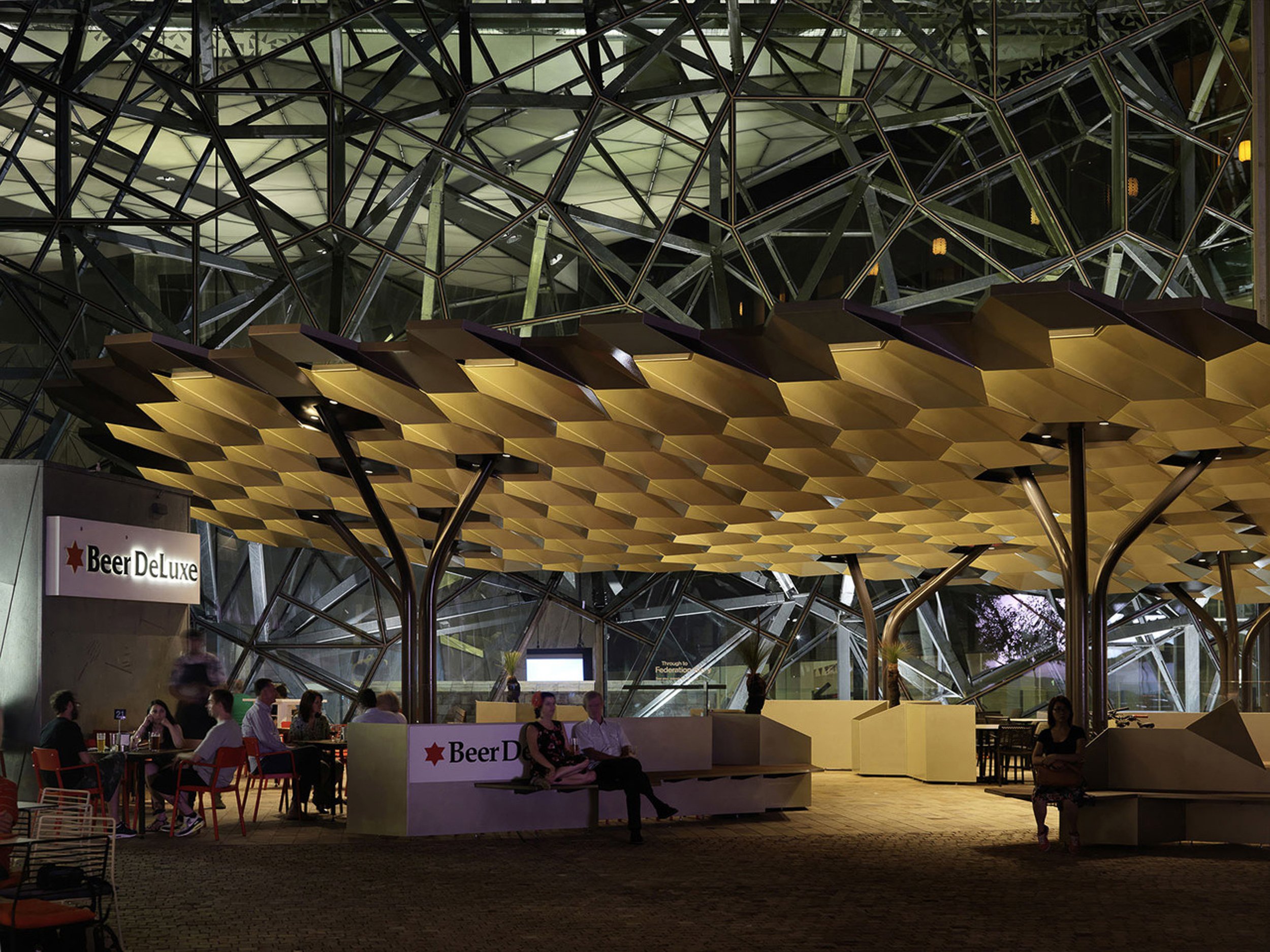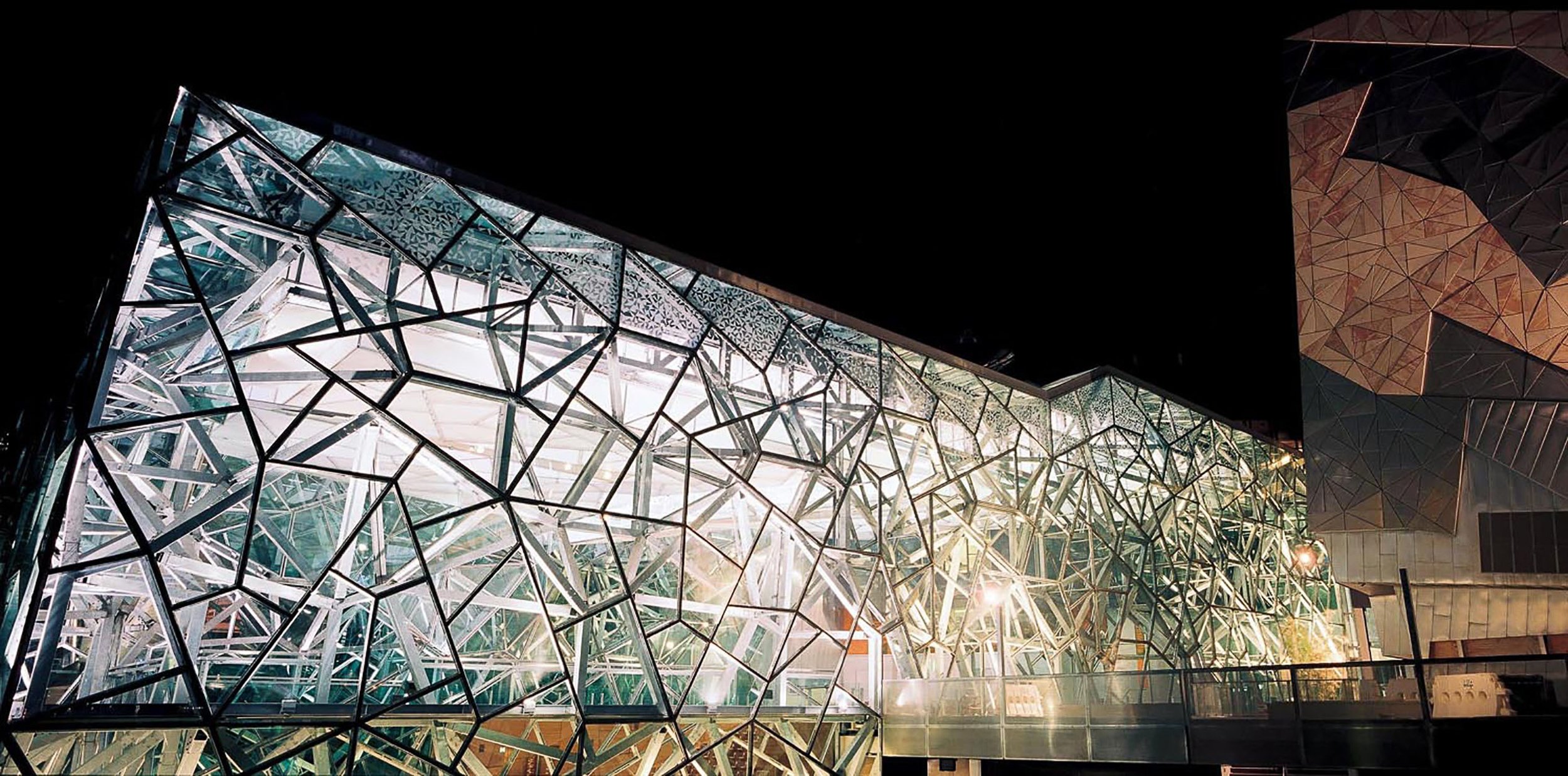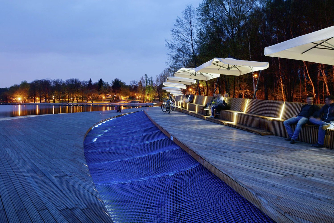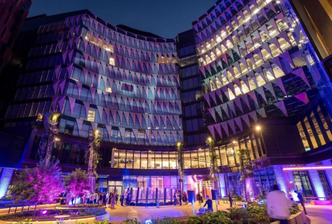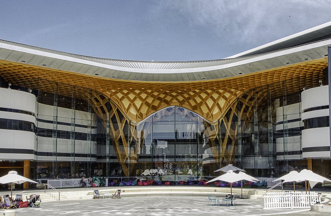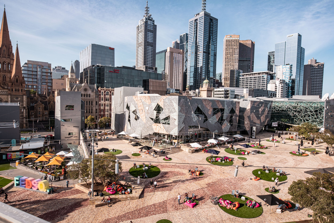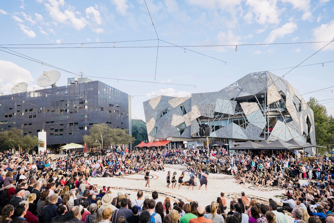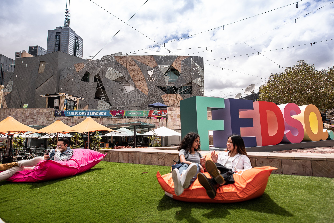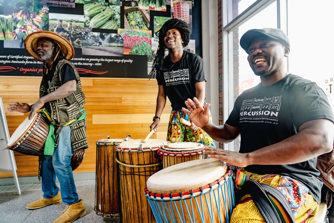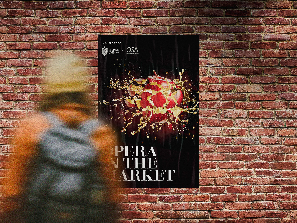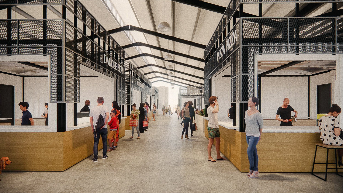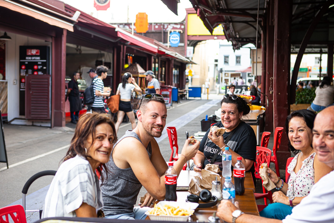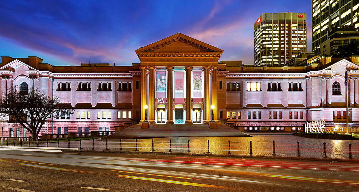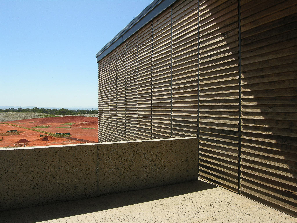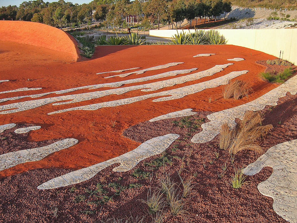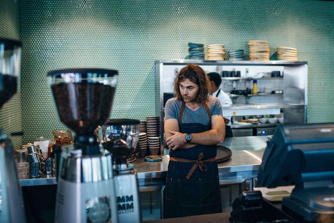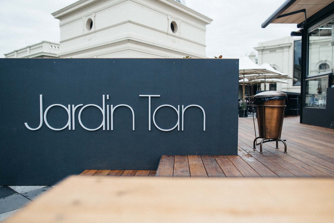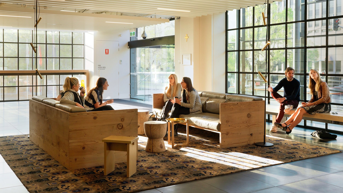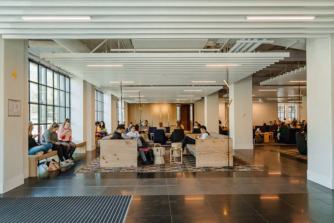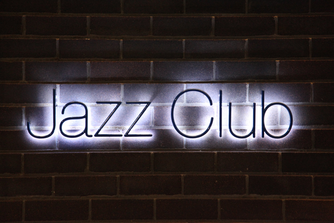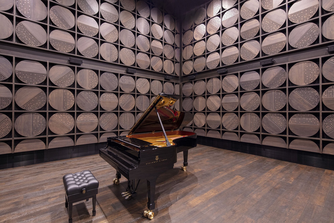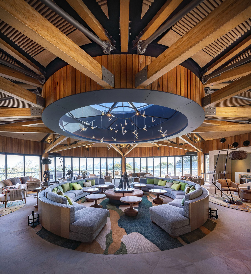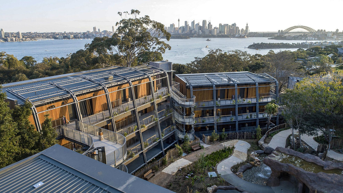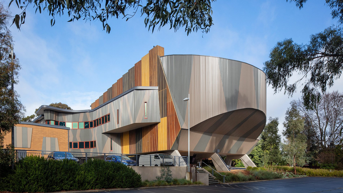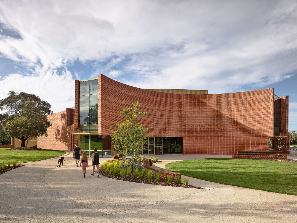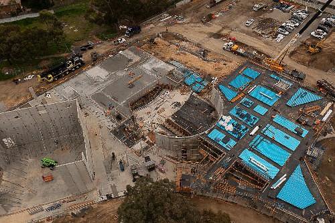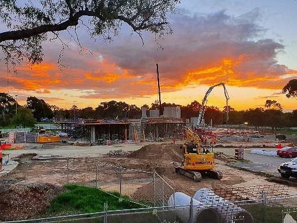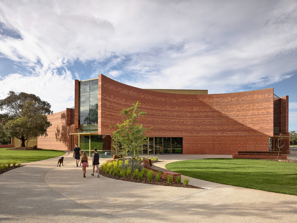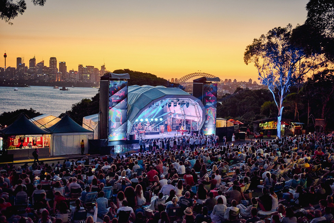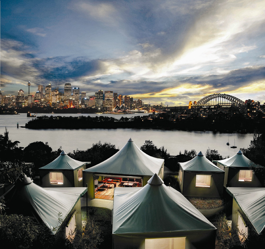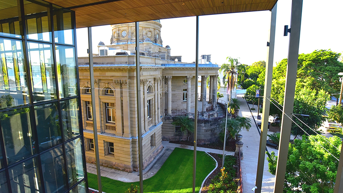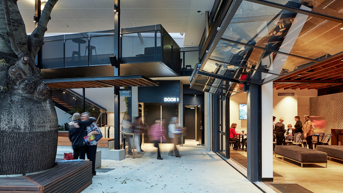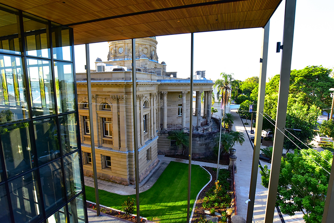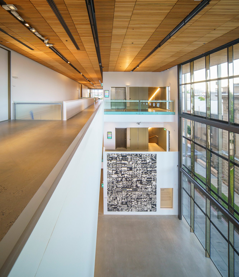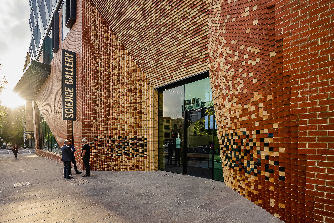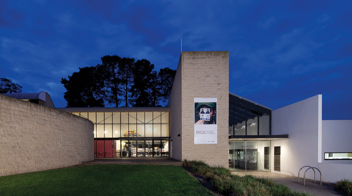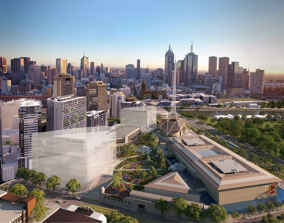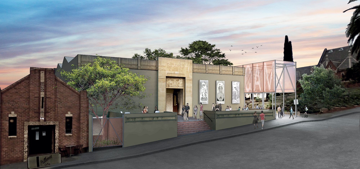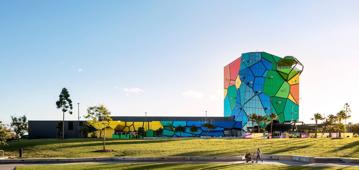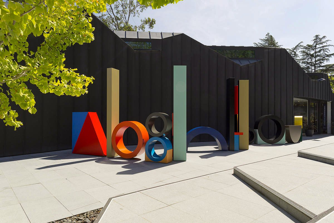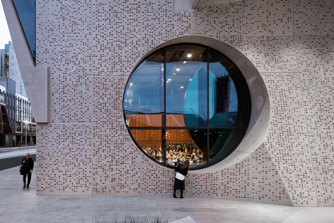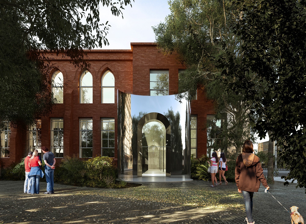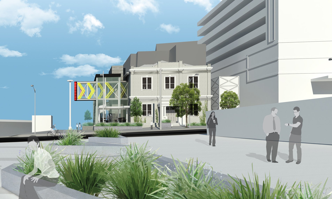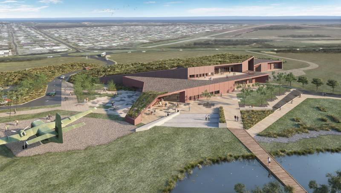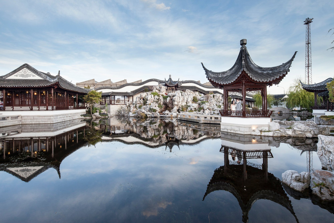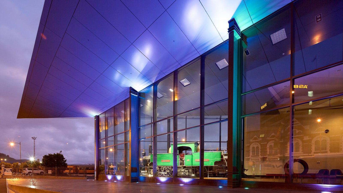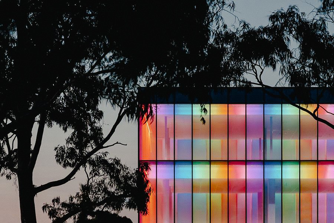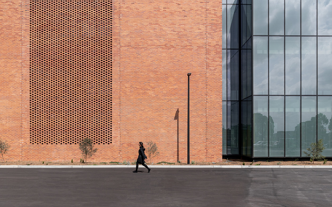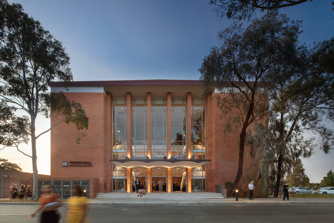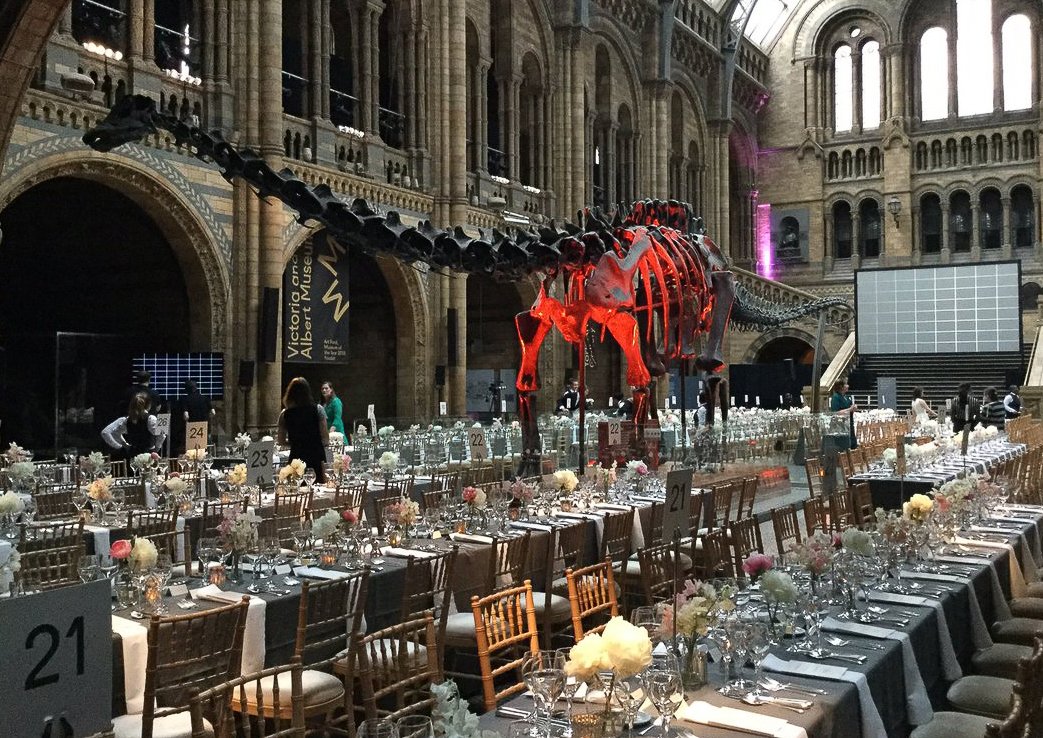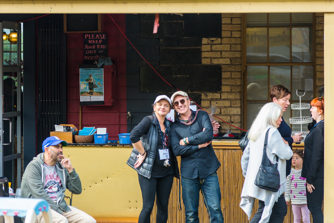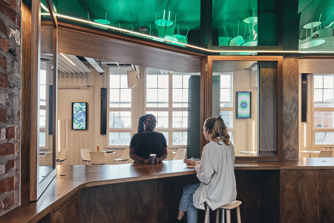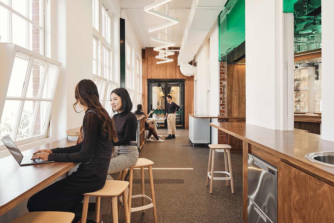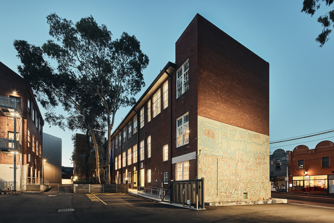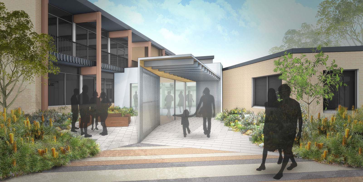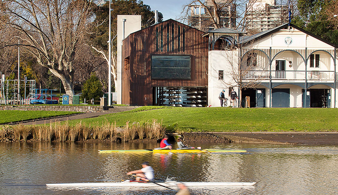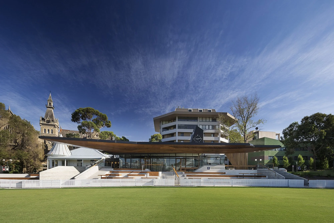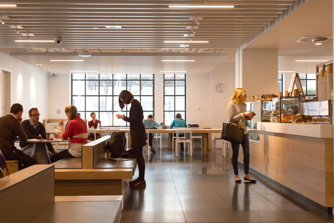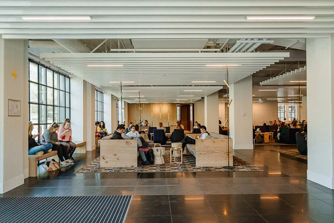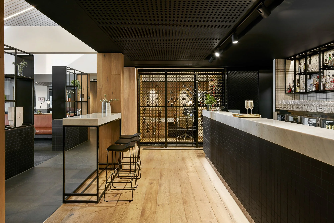
Projects
Science Gallery Melbourne
At the gateway to Melbourne Connect, the University of Melbourne’s innovation precinct, the $110 million Science Gallery Melbourne features over 3,500 sqm of immersive exhibition and learning spaces. Cultivates STEM engagement through creating a dynamic innovation ecosystem designed to foster collaboration and knowledge exchange. that supports both cultural and commercial programming, it activates the university precinct.
Supporting the University’s broader innovation ecosystem, Science Gallery Melbourne bridges scientific research and public engagement, offering contemporary STEM education through interdisciplinary programs and creating pathways for young people into STEM careers and higher education.
Maytrix informed planning and delivered design documentation and procurement for the cafés, as well as multiple meeting, event, and function spaces across Science Gallery Melbourne and the Melbourne Connect Innovation Precinct. These spaces were designed for flexibility in both scale and operational model, enabling commercial operations to evolve alongside the gallery and precinct. Hospitality was embedded from the outset to activate the precinct, encourage collaboration, and deliver sustainable outcomes.
Location: The University of Melbourne, Parkville, VIC, 3010 Australia
Melbourne Connect Innovation Precinct Development
Melbourne Connect transforms the University of Melbourne’s Parkville campus into a $425M innovation precinct connecting academia, research, industry and community. Scoped and documented retail and F&B facilities, defined the operating framework and managed procurement. The strategy enables day–night activation, sustaining collaboration, engagement and civic vibrancy.
Melbourne University Boat Sheds Redevelopment
A complex heritage project extends Australia’s oldest rowing club facility within a riverside parkland site. Scoped and analysed hospitality needs, developed the design brief, and led operator procurement to support multifunctional community use and financial sustainability.
Email: projects@maytrixconsulting.group
Location: Melbourne VIC
Liverpool Health & Academic Precinct Development
The $790M Liverpool Health & Academic Precinct transforms healthcare delivery in south-western Sydney. Maytrix informed the Business Case, staging, and design, delivering a Retail Master Plan and Retail Strategy to support viable and sustainable retail operations. Retail planning scoped hubs, mix, areas, and logistics solutions to ensure the precinct’s efficient long-term functionality, supporting innovation, healthcare access, and wellbeing. The project positions the precinct as a centre for medical research and community health services, fostering collaboration and long-term community benefit in this rapidly growing region.
Image: Health NSW, Jacobs Architecture
Location: Liverpool NSW
Melbourne Sports Pavilion Redevelopment
Home to multiple leading clubs, the $6M Ernie Cropley Pavilion upgrade harnesses Maytrix’s strategy, design brief and procurement to balance stakeholder, community and MU Sport priorities for long-term sustainable operations.
Email: projects@maytrixconsulting.group
Location: Parkville VIC
Campbelltown Hospital Redevelopment
The $632M Stage 2 redevelopment of Campbelltown Hospital sets a new standard for community access and specialised care, seamlessly integrating retail services into the campus. Maytrix delivered a clear retail strategy, defining the vision and roadmap for retail services within the hospital and wider community. Retail planning prioritised connectivity, user experience, and operational efficiency, creating a cohesive environment where public zones and retail spaces contribute to wayfinding and enhanced connections across the broader community. The strategy supports sustainable operations, improved patient experiences, and ongoing community engagement in this rapidly growing region.
Image: Health NSW, Billard Leece Partnership
Location: Campbelltown NSW
Randwick Health & Innovation Precinct
The Prince of Wales Hospital Acute Services Building redefines the Randwick Health & Innovation Precinct into a world-class hub. Maytrix informed precinct masterplanning, the Acute Services Building business case, and delivered a Retail Strategy to enhance user engagement. Identifying key hubs, the strategy integrates retail services to support wellbeing while fostering healthcare innovation, forming part of over $1.5 billion of investment into the future of the Randwick campus. The project supports improved patient and visitor experience, sustainable operations, and ongoing community engagement in this leading health and research precinct.
Image: Health NSW, BVN Studio
Location: Randwick NSW
Australian Catholic University F&B Design & Procurement
Building 115 at ACU St Patrick’s Campus delivers a vibrant new hub for student life and engagement. Maytrix led the retail master plan, scoped activation zones, and delivered design documentation and procurement for multiple retail and event spaces. The Retail Masterplan establishes a benchmark for national campus transformation.
Australian Catholic University Masterplan & Precinct Strategy
A visionary strategy repositioned ACU’s St Patrick’s Campus to strengthen engagement, student life and learning outcomes. Developed a cross-campus master plan addressing connection and evolving needs. The strategy has enhanced satisfaction, revitalised learning environments and supported ACU’s long-term transformation across multiple campuses nationally.
Email: projects@maytrixconsulting.group
Location: Fitzroy VIC
New Shellharbour Hospital & Integrated Health Precinct
The $780M new Shellharbour Integrated Health Precinct transforms healthcare for the Illawarra Shoalhaven region. Maytrix delivered the Retail Strategy, test fits and design brief to embed sustainable, user-focused operations. Retail connections promote wellness, accessibility and engagement across internal and external precinct zones.
Location Shellharbour NSW
Forensic Medicine & Coroner's Court Complex
The $91.5M Forensic Medicine and Coroner’s Court Complex in Lidcombe advances forensic and coronial services in NSW. Maytrix informed the final design and managed a competitive procurement process, securing access to a high-quality café offering and hospitality services that enhance precinct amenity. The facility provides a contemporary environment that meets the needs of court users, visitors, and operational staff in a sensitive setting. The project supports community access, operational efficiency, and ongoing innovation in forensic and coronial service delivery for the region.
Image: Health NSW, Cox Architecture + STH Health Architecture
Location: Lidcombe NSW
John Hunter Health & Innovation Precinct
The $790M John Hunter Health & Innovation Precinct transforms Liverpool Hospital into a Centre for Excellence and integrated Health and Academic Precinct. Working from early planning stages, Maytrix delivered a Retail Master Plan and Retail Strategy, resolving retail zones, logistics, and service delivery solutions across a staged redevelopment. Informed by extensive consultation and benchmarking, the strategy supports the development of multiple retail and food and beverage hubs, promoting sustainable operations and community access within this key innovation precinct. The project enhances clinical care, collaboration, and economic growth, positioning the precinct as a world-class health and research hub.
Image: Health NSW, BVN Studio
Email: projects@maytrixconsulting.group
Location: Newcastle NSW
Monash Staff Club Redevelopment
A strategic revitalisation transforms Monash University’s ageing Staff Club into a vibrant campus retreat, introducing artisanal café, bar, lounge and meeting rooms that foster community and connection. Maytrix led a comprehensive functional review, defined fit-out requirements and managed a targeted procurement to appoint a specialist operator. The modernised facility anchors social interaction, supports informal collaboration and provides enhanced amenity for staff, researchers and alumni on the Clayton campus.
Image JCB Architects
Location Collingwood VIC
New Eurobodalla Regional Hospital
The $330M New Eurobodalla Regional Hospital delivers a significantly expanded Level 4 health facility for the region. Maytrix delivered a comprehensive Retail Strategy and Functional Design Brief, scoping opportunities to foster engagement, collaboration, and community wellbeing. The strategy addresses regional needs including back-of-house logistics, sustainable operations, and access to quality retail services. The hospital is a pilot project under the ‘Connecting with Country’ initiative, ensuring a culturally inclusive environment. The project supports patient-centred care, community health, and ongoing innovation in regional healthcare delivery.
Image: Health NSW, Architectus Conrad Gargett
Location: Eurobodalla NSW
