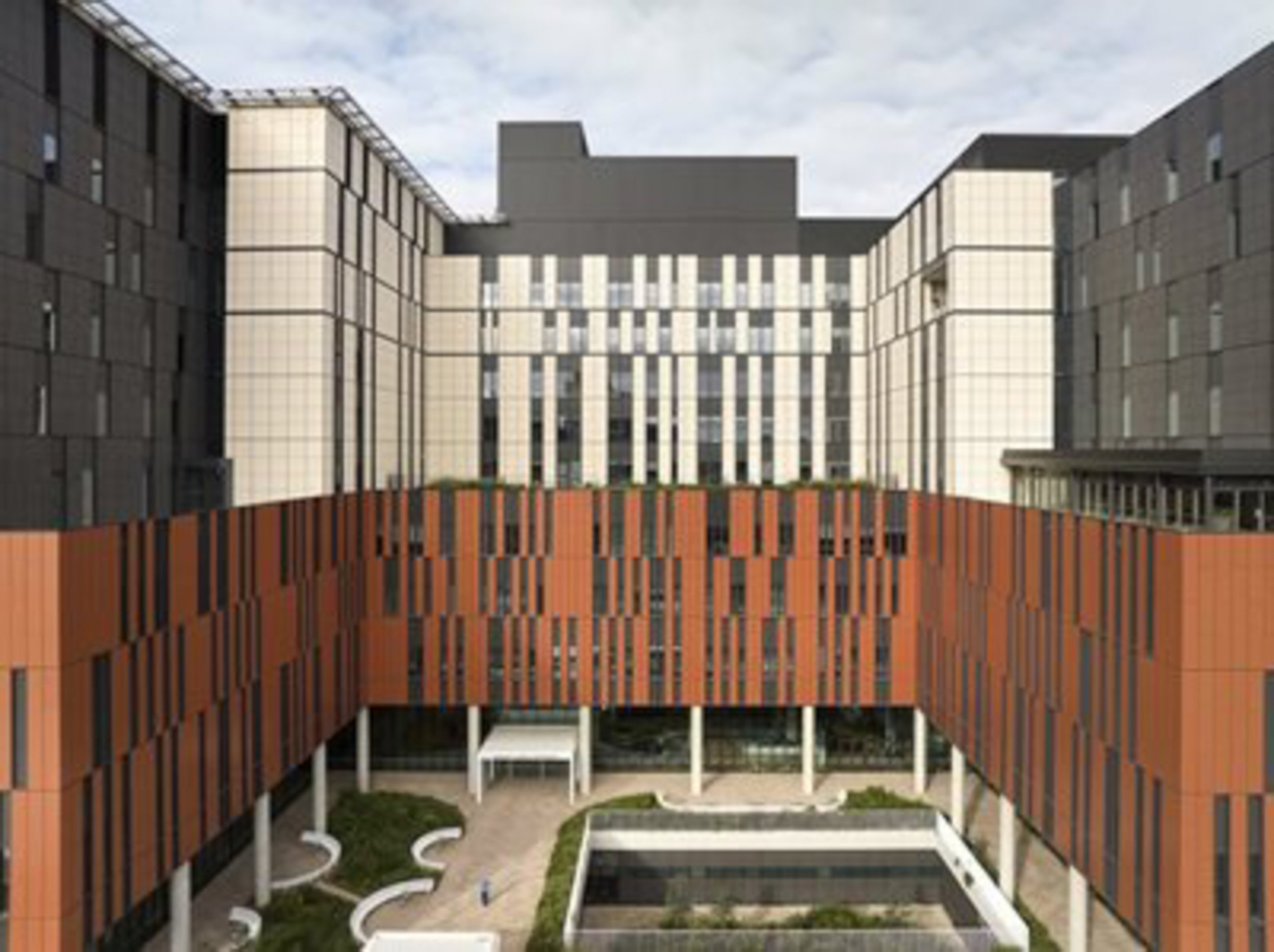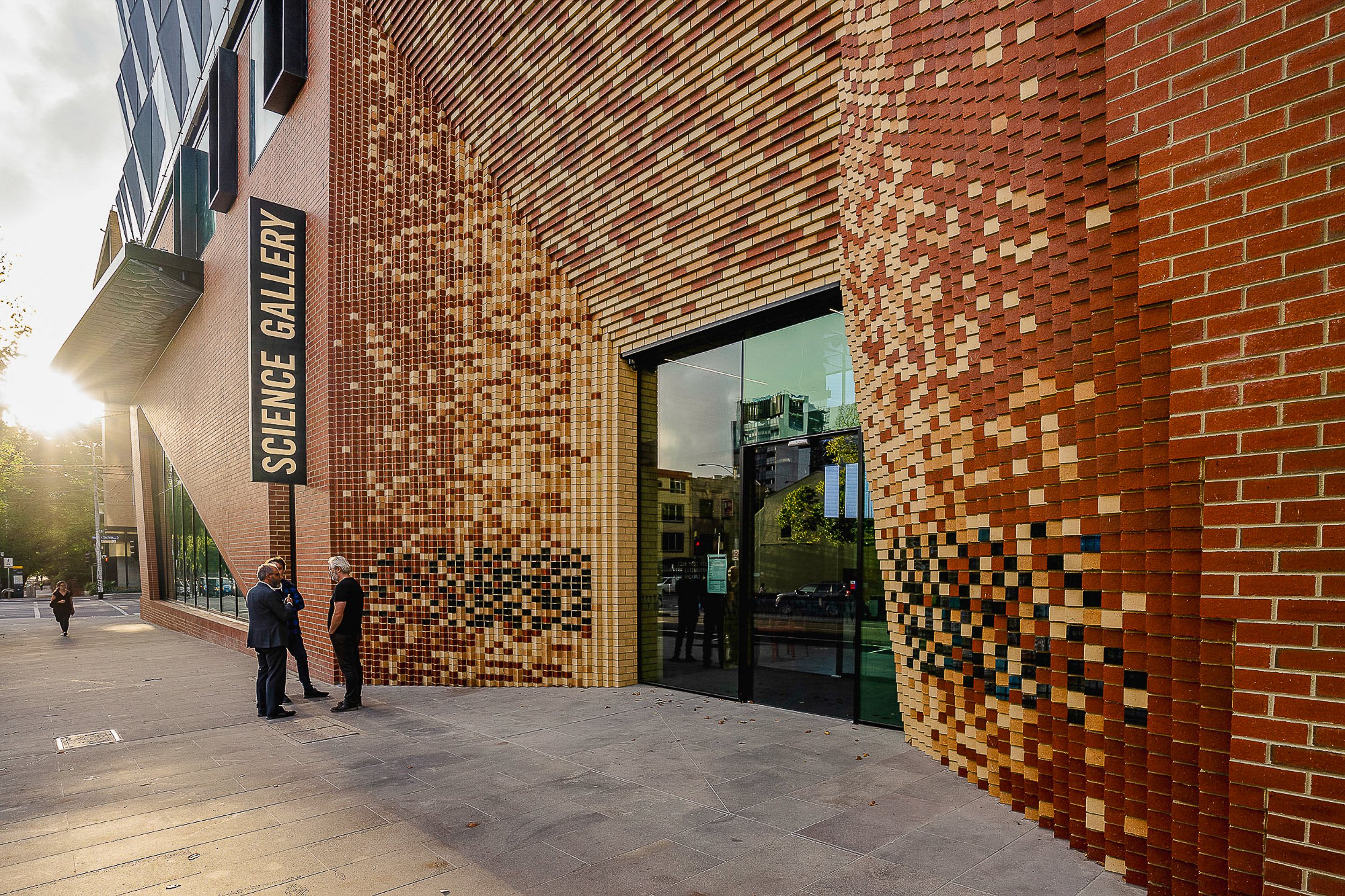Randwick Health & Innovation Precinct
Randwick Health & Innovation Precinct
Client
Health Infrastructure
Local Health District
South Eastern Sydney
Location
Randwick NSW
Architect
BVN Studio
Budget
$782.8 million
Traditional Custodians
Gadigal
A strategic cornerstone in a $1.5 billion health innovation precinct, the Prince of Wales Hospital Acute Services Building redefines the scale and scope of integrated health delivery. The $782.8 million facility is the first major development in the broader Randwick Campus Redevelopment, embedding education, research and clinical care within a purpose-built, 13-storey hospital connected directly to UNSW Sydney. The Acute Services Building extends the campus’s reach, expands capacity, and supports future-focused models of care.
Planned across multiple stages, the long-term strategy defines a unified, research-enabled campus, addressing legacy constraints and enabling integration with adjacent hospitals and research institutes. Maytrix informed the strategic business case and led the development of the retail strategy and design brief for public interface zones—embedding amenity, clarity and wellbeing into a high-functioning environment. A precinct-wide approach ensured retail and hospitality services were aligned with health priorities and campus-wide user needs.
A strategic cornerstone in a $1.5 billion health innovation precinct, the retail strategy defined user pathways, anticipated demand and optimised location and mix. Integration with site logistics and clinical planning informed servicing, orientation and spatial strategy to preserve public areas and ensure a high-quality experience across the precinct. Engagement with stakeholders supported operational alignment and future viability.
“A transformative shift in healthcare design that prioritises wellness and collaboration in a patient-centred environment.”
Retail hubs are positioned as vital connectors—linking the hospital’s public, clinical and research environments. Maytrix applied commercial and operational modelling to test opportunities and define viable areas, creating a roadmap for a cohesive and connected experience that reflects future care pathways and community expectations. Key outcomes include integration of natural light, intuitive zoning and wellness-led amenities for diverse users.
Recognised as a catalyst within the broader Randwick redevelopment, the Acute Services Building anchors a campus-wide shift toward integrated care and innovation. Informed by extensive experience across more than 20 hospital projects, and expertise in retail and food and beverage strategy, design and operations, our approach enabled long-term alignment across care delivery, public engagement, and operational efficiency.
Randwick Health Campus Redevelopment
Image - Health NSW, BVN Studio
“The ASB is the first major upgrade to the Prince of Wales Hospital in 25 years, delivering state-of-the-art infrastructure that will support new and innovative approaches to acute healthcare.”
Awards
National
– 2024 National Infrastructure Awards – Project of the Year
– 2024 National Infrastructure Awards – Contractor Excellence (Finalist)
State
– 2023 Master Builders Association (NSW) – Construction & Site Safety Excellence, Health Buildings – New $50M+
Features
– ASB Prince of Wales Building - 13-storey acute services facility (55,000 sqm)
– Expanded Adult Emergency Department + Intensive Care Unit
– Digital Operating Theatres + Central Sterilising Services Department
– Inpatient Wards including Haematology, Oncology, Aged Care, Orthopaedics, Surgery, Neurosciences
– Research, Education + Translational Research Spaces
– Bridge Connection to UNSW + Royal Hospital for Women – Links Randwick Hospitals Campus + UNSW Campus, Health Translation Hub
– Rooftop Helipad
– Café + Retail Spaces










