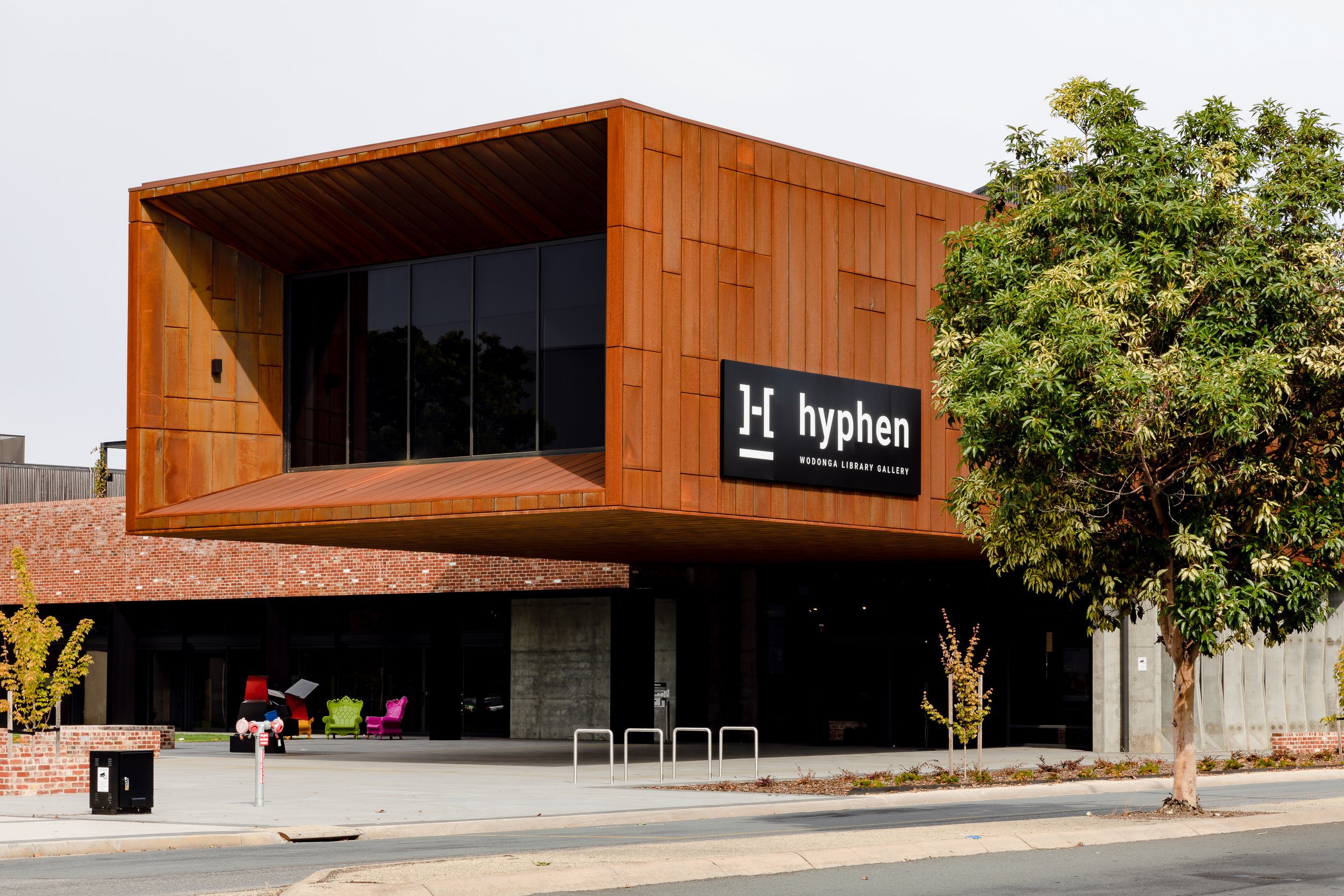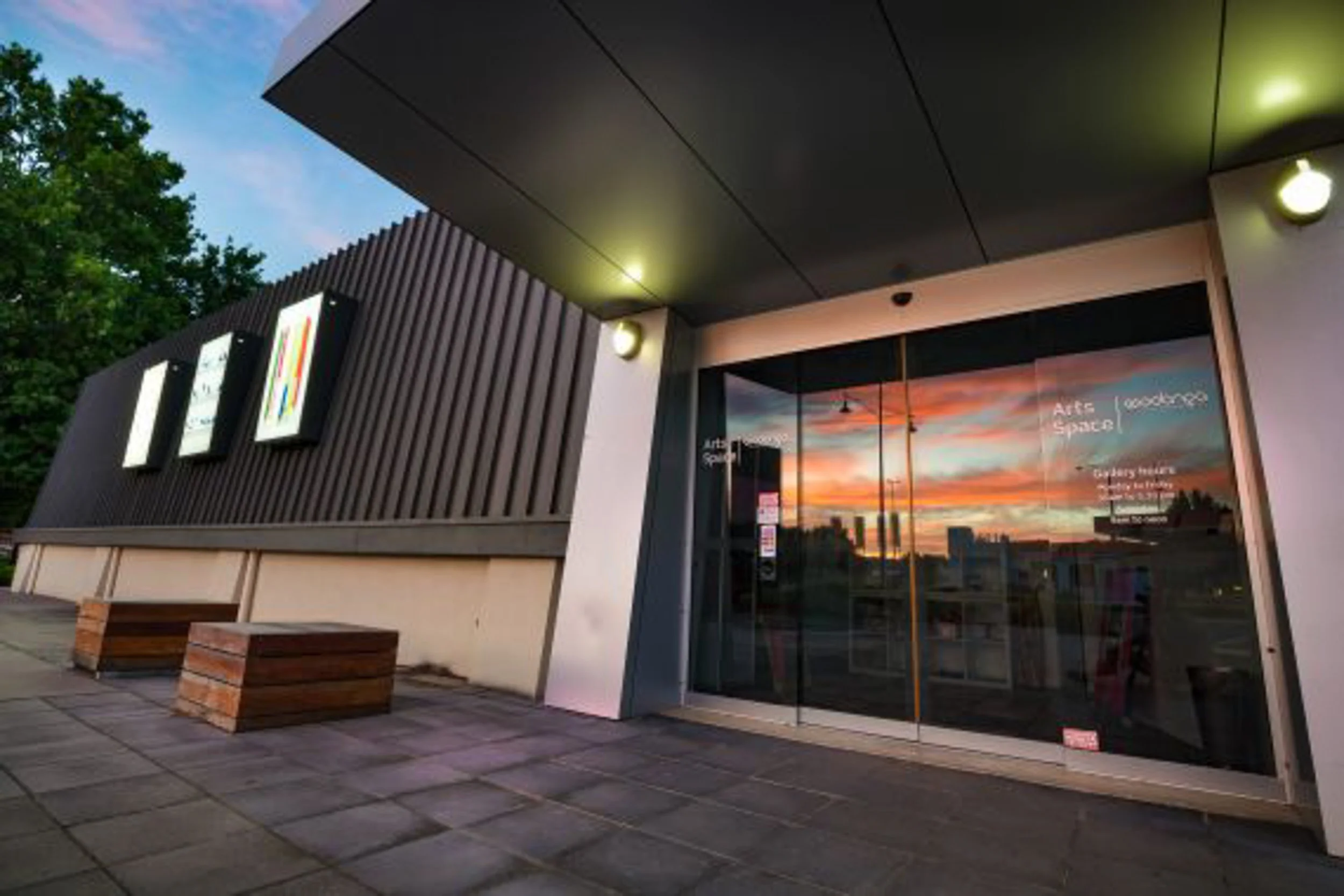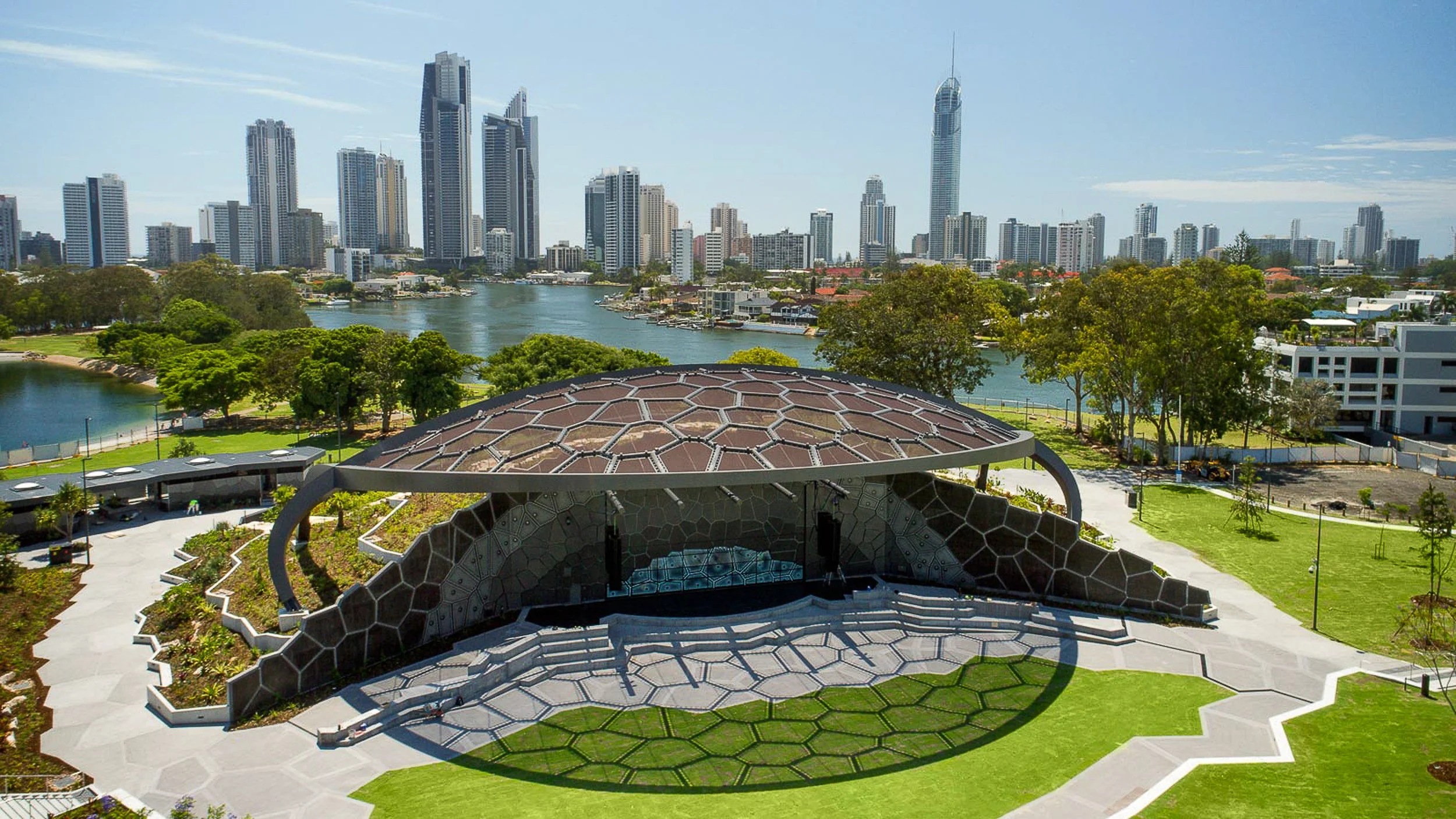Hyphen Gallery Library Redevelopment
Hyphen Gallery Library Redevelopment
Client
Wodonga City Council
Location
Wodonga VIC
Architect
WWP Architects
Project Budget
$10.2 million
Traditional Custodians
Dhudhuroa
The transformation of the Wodonga Library Gallery – Hyphen – has delivered a dynamic, accessible space for arts and culture to thrive and created a vibrant cultural precinct for the region. Art and education are seamlessly integrated with creatively activated spaces connecting the Gallery and Library into a contemporary, multi-roomed space designed to foster community engagement.
The redevelopment presented a unique opportunity to integrate functions and systems to achieve operational and cost efficiencies and present commercial opportunities to support future programs. Maytrix led the delivery of a comprehensive Commercial and Operations Plan. Consultation and benchmarking informed systems, resourcing, revenue streams, and identified potential funding opportunities through partnerships, sponsorships, grant development, and fundraising initiatives to deliver an operational model, resourcing, and budget forecasts to support Hyphen's future success.
The strategy delivers an effective sustainable operating framework for the integrated service delivery models across the merged functions of gallery, library and information, to optimise long-term performance through embedded efficiencies and adaptive use. Functional design scope and financial modelling informed spatial programming and future-proofed the model for growth, participation and sustained community value.
“Hyphen – Wodonga Library Gallery is dedicated to the presentation of experiences that nurture creativity, connection and curiosity in an accessible and welcoming environment.”
Designed as a ‘community living room’, Hyphen reflects the building’s twin purposes of art and literature. It offers flexible programming, immersive cultural experiences and vibrant educational services across all age groups. The building is defined by a signature cantilever over the building's main entry which includes a dramatic, skylit spiral staircase linking the public levels—reinforcing Hyphen’s presence as a civic landmark. Public art, event spaces and digital infrastructure support a diverse range of uses—from exhibitions and talks to quiet study, reading and technology workshops.
Hyphen is a vibrant hub of arts, culture, and learning. It features three main galleries – Artspace Gallery, Playspace Gallery, and Community Gallery – together with a Sculpture Terrace and Creative Studio for resident artists. A new Tech Studio, Sound Studio, library, multiple meeting rooms, and a Community Studio are actively programmed. Our approach builds on extensive experience in feasibility, design and operations in the library and gallery sectors, and expertise in commercial strategy and operations. Hyphen is a connected, vibrant, multifunctional cultural precinct that enhances community access to art, literature, and creative resources, and delivers increased economic, cultural, and social value for the community.
Hyphen Gallery Library
Image - WWP Architects
Hyphen Gallery Library
Image - WWP Architects
Hyphen Gallery Library
Image - WWP Architects
Hyphen Gallery Library
Image - WWP Architects
Awards – 2023 MBA NSW Riverina Murray Regional Awards – Excellence in Construction of Commercial $10M–$15M
Gallery Spaces
– Artspace Gallery (110 sqm)
– Playspace Gallery (90 sqm)
– Community & Hall Gallery
– Sculpture Terrace
Library + Learning Spaces
– Library (1,200 sqm)
– Community Studio
– Creative, Tech + Sound Studios (3)
– Meeting Rooms (3)










