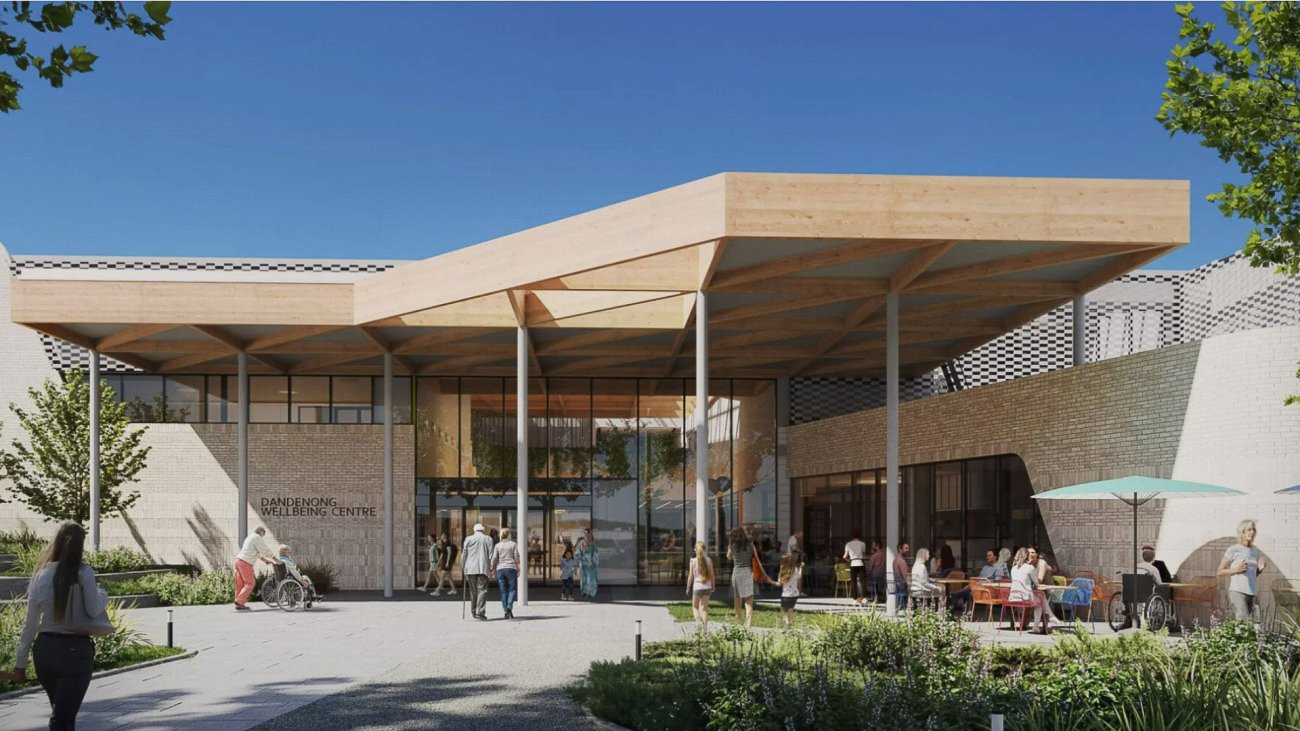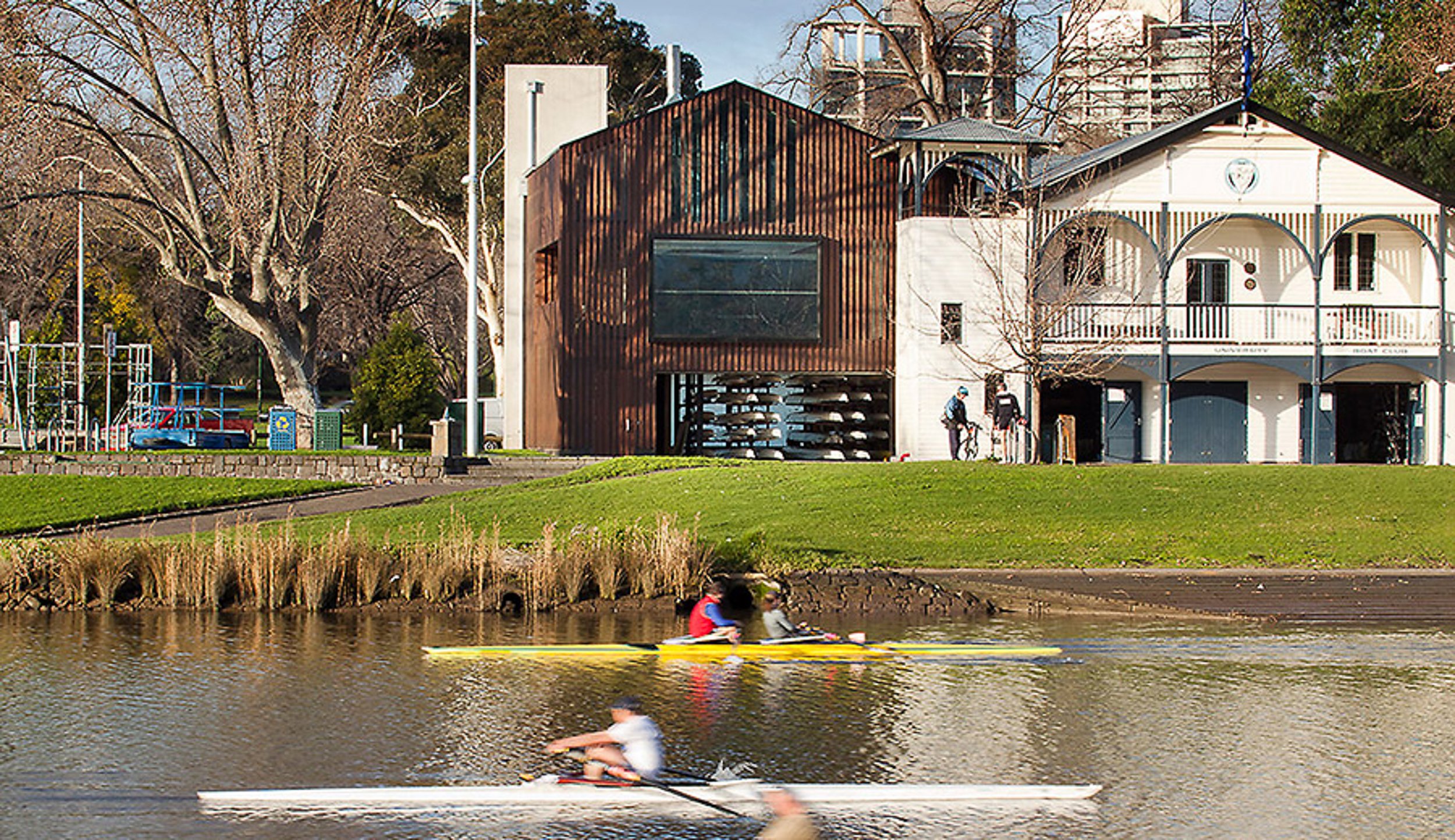Dandenong Wellbeing Centre Development
Dandenong Wellbeing Centre Development
Client
City of Greater Dandenong
Location
Dandenong VIC
Architect
Co-Op Studio
Budget
$122.15 million
Traditional Custodians
Bunurong & Wurundjeri
Dandenong Wellbeing Centre redefines civic infrastructure through a next-generation, $122.15 million precinct that responds to the unique needs of Greater Dandenong’s culturally diverse community. Replacing the ageing Dandenong Oasis, the Centre integrates aquatic, health, fitness, and social infrastructure into one inclusive, year-round facility. Designed to support allied health, passive activity, education, and wellness, the precinct aligns with the city’s vision of getting “more people, more active, more often.” Maytrix delivered the food and beverage strategy, functional design brief, and detailed documentation for all hospitality outlets—ensuring alignment between the Centre’s public purpose, diverse user base, and long-term operational model.
The integrated facility includes two aquatic halls, large fitness studios, an allied health clinic, childcare, and extensive community meeting and function rooms. These are anchored by a high-capacity café at the main entry, a dedicated community sports kiosk, and a versatile function kitchen. Maytrix led all phases of strategy and design documentation, ensuring operational efficiency, cultural responsiveness, and seamless integration across precinct uses. The café and kiosk have been strategically positioned to foster everyday connection, recovery, and informal gathering within the precinct. Maytrix leveraged extensive experience in leisure and civic design to ensure the food and beverage strategy reflects the needs of Greater Dandenong’s diverse population and long-term operational success.
F&B spaces were scoped for flexibility, high turnover, and broad community access, supporting major events, daily visitation, and healthy menu delivery. Concept layouts were tailored to operational peaks, spatial constraints, and multiple user flows—ensuring accessibility and ease of use without compromising efficiency. The result is a robust hospitality framework capable of delivering meaningful everyday engagement and enabling cultural and community programming year-round.
Scoping and requirements for this multi-faceted community health precinct reflect more than a decade of project delivery with the City of Greater Dandenong. Drawing on deep expertise in retail planning and design across leisure, health and tertiary campuses, Maytrix applied a grounded understanding of the transformative impact of social connection and inclusive access within culturally diverse communities. The outcome is a resilient, future-focused community hub supporting health, wellbeing, and local identity at every level.
Dandenong Wellbeing Centre Development
Image - Co-Op Studio
“This is a historic decision. It’s the biggest single investment this Council has ever made, and I’m proud of the impact it will have on the health, wellbeing and water safety of our community.”
Dandenong Wellbeing Centre Development
Image - Co-Op Studio
Dandenong Wellbeing Centre Development
Image - Co-Op Studio
Dandenong Wellbeing Centre Development
Image - Co-Op Studio
Mills Reserve Features
Community + Recreation
• Community Facilities - Rotunda + BBQ, Picnic Areas, Playground
• Recreation - Outdoor Fitness + Walking Tracks
Sport
• 2 Hockey Pitches
• 2 Multi-Sport Courts – Netball, Basketball, Futsal
• Clubroom, Change + Spectator Facilities
• Community Kiosk (DWC)
Dandenong Wellbeing Centre Features
Health
• 2 Main Pools – 25m
• Specialist Therapy Pools – Hydrotherapy, Warm Water
• Studios – Specialist Programs
• Therapy Rooms – Counselling, Allied Health, Sensory
• Gardens – Mindfulness + Reflection Spaces
• Digital Wellness Hub + Resource Library
Engagement
• Reception Lounge
• Curated Café +Poolside Kiosk
• Community Function + Event Space
• Community Kiosk – Mills Reserve










