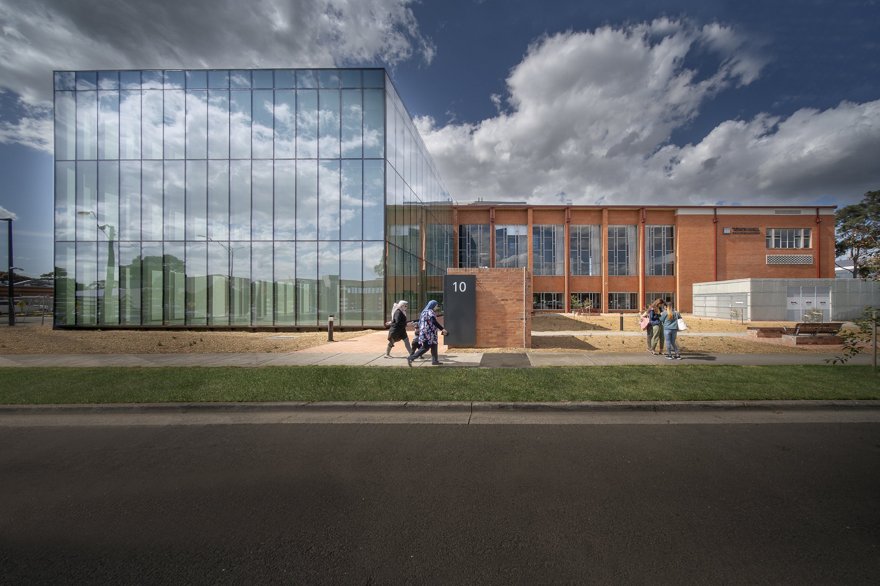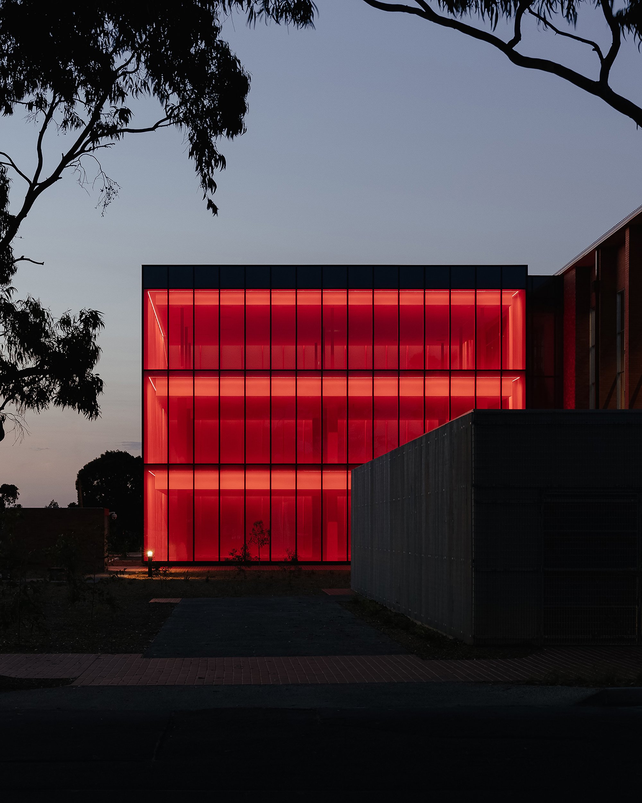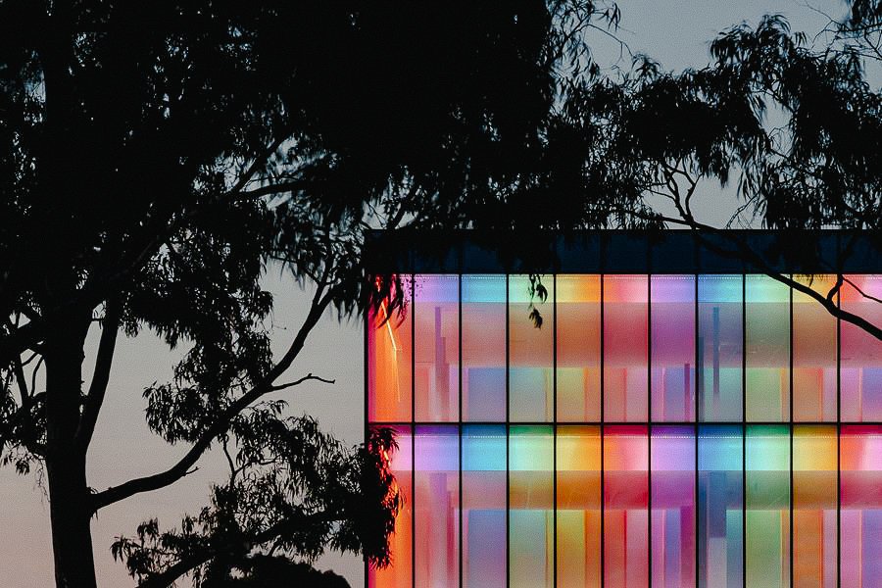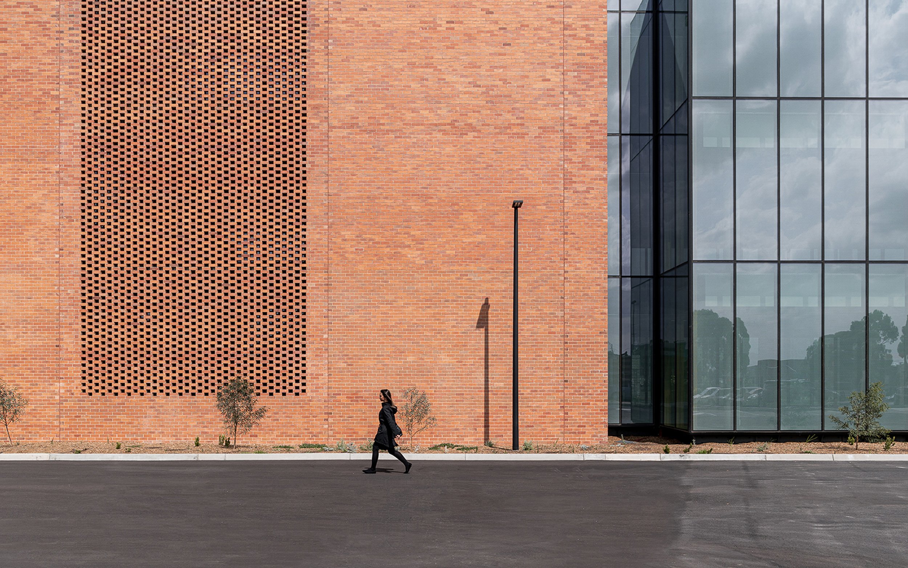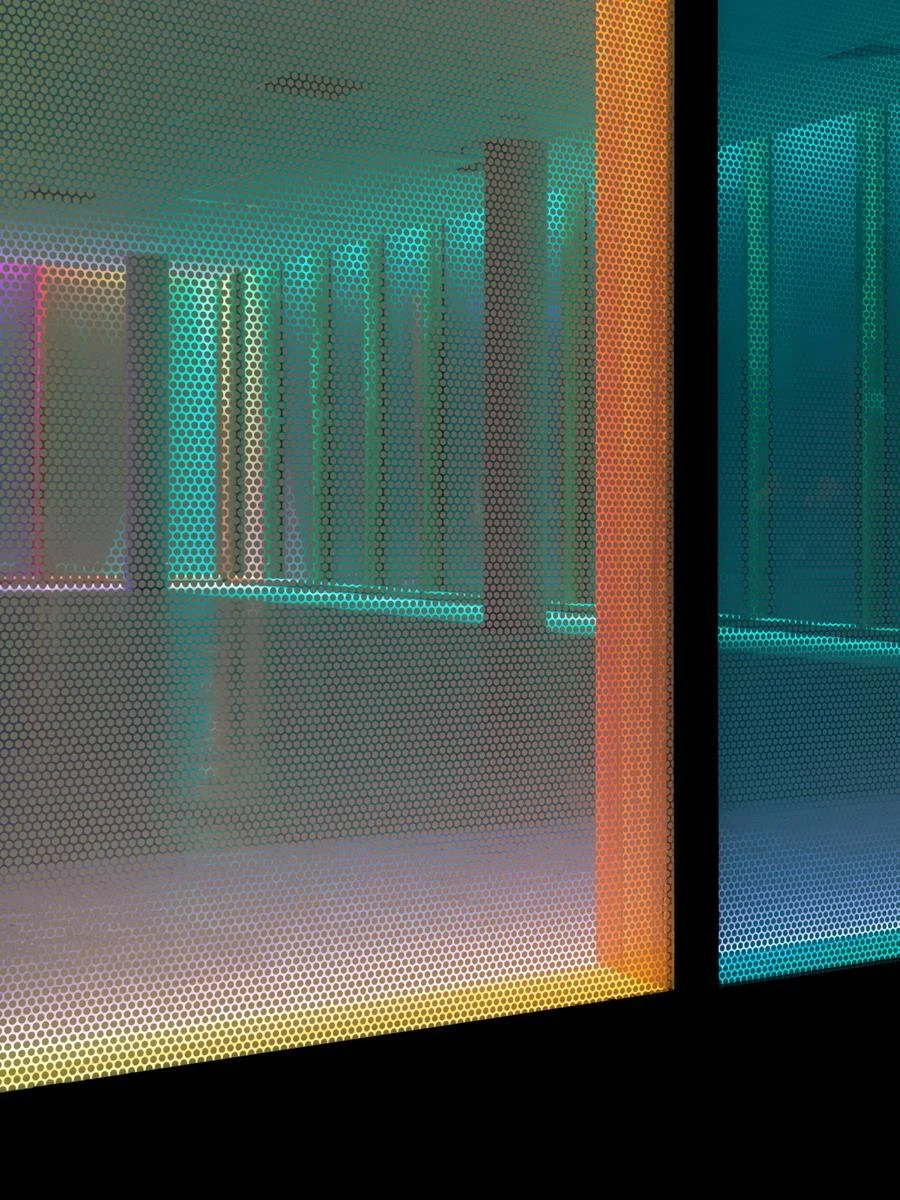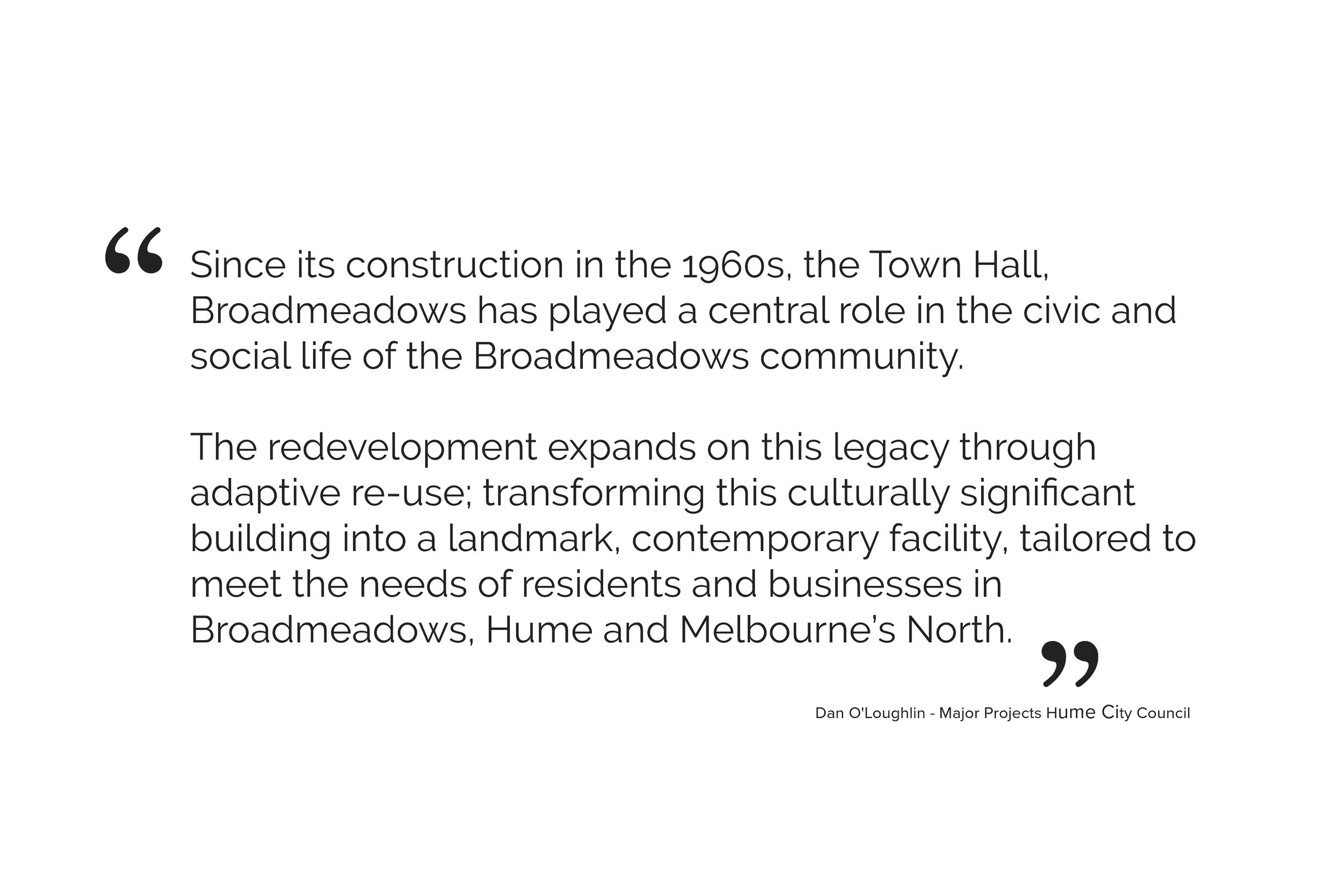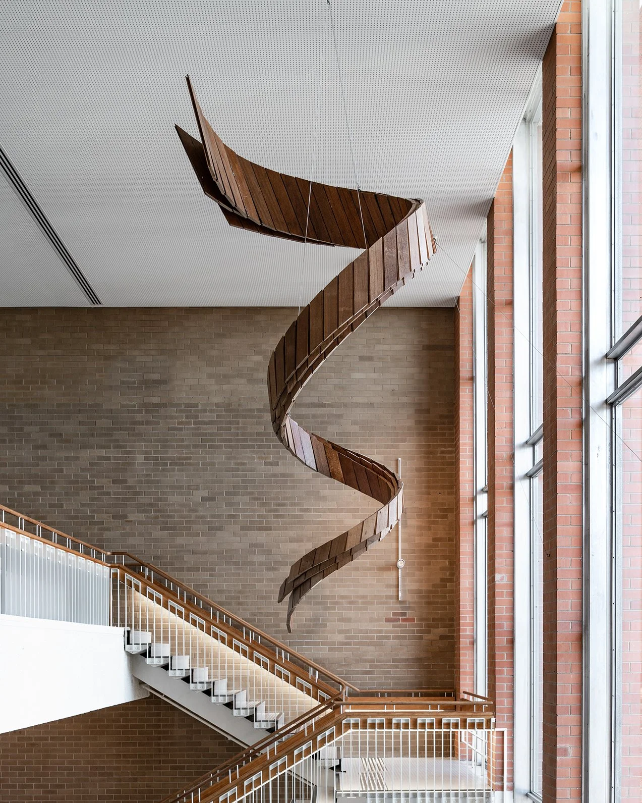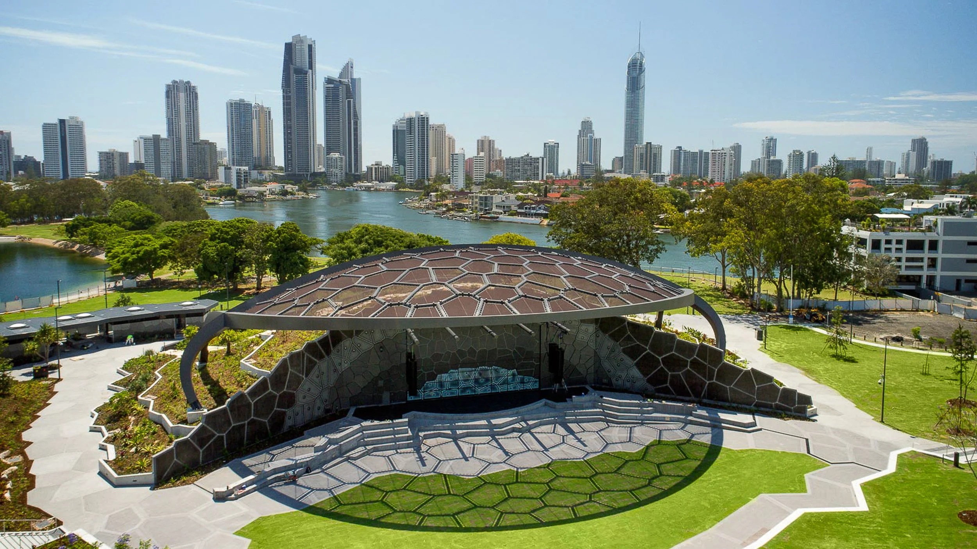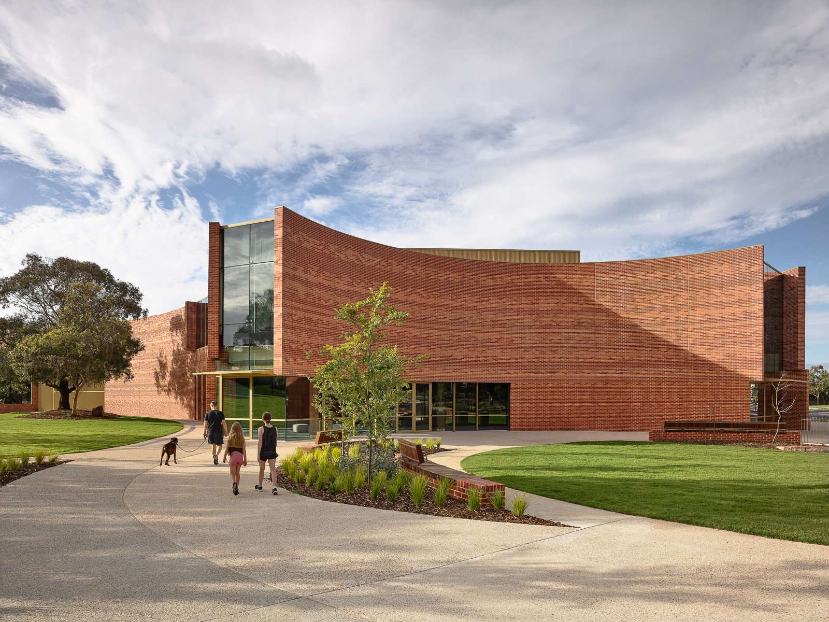Broadmeadows Town Hall Redevelopment
Broadmeadows Town Hall Redevelopment
Client
Hume City Council
Location
Broadmeadows VIC
Architect
Kerstin Thomson Architects
Budget
$25 million
Traditional Custodians
Wurundjeri Woi Wurrung
The ‘Pink Elephant’ awakens—revived as a landmark, reborn as a civic and cultural precinct. The $25 million redevelopment of the Broadmeadows Town Hall reinstates its suburban-civic grandeur and cultural significance. An important repository of community memory, the Hall is now a vibrant urban precinct—a testament to extensive community consultation and thoughtful planning.
For decades, the Town Hall was the centre of community life—playing host to major civic milestones before falling into disuse. Embracing the building’s rich and colourful history, the design celebrates its form and structure and redefines its function through a strategic mix of civic, business and community spaces. Maytrix informed planning and design, scoping and delivering the operational framework and delivery model for commercial spaces—enabling flexible programming and future use. Maytrix delivered concepts and design documentation for major commercial kitchens, bars and service areas, supporting the KTA Architects-led project delivery.
“In a sign of the times it’s now a hybrid of many functions, not exclusively civic, cultural or commercial but all.”
Delivering a sustainable future for the Town Hall—operational, commercial and cultural—a layered design response delivered multiple commercial kitchens, service areas and flexible event facilities across several levels. Maytrix scoped the commercial opportunities, developed concepts and delivered detailed design for the hospitality integration, including kitchens, bars and service areas, to enable a sustainable future and activate a cultural and community hub.
The redevelopment continues evoking memories of the past while prioritising enhanced performance, functionality, and character. The collaborative design process addressed the functional elements and logistical considerations of operating a multi-level building with multiple venues and uses. Multiple commercial kitchens, service areas, and bars were incorporated for efficient operations and flexible programming, opening up possibilities for future use.
Anchoring a regionally significant civic and cultural precinct, the Broadmeadows Town Hall redefines how adaptive reuse can drive renewal, resilience and long-term civic value. Integrating business incubation, cultural venues and flexible public infrastructure, the redevelopment delivers a connected platform for activation, participation and local enterprise.
Our project approach draws on expertise in food and beverage strategy, design and operations, and extensive experience in the arts and cultural sector—applying effective commercial solutions to support adaptive reuse for major cultural, civic and public domain projects. By embedding flexibility, amenity and purpose across the precinct, the project strengthens Broadmeadows’ civic presence and positions the Town Hall as a cornerstone for cultural engagement, economic opportunity and regional pride.
Broadmeadows Town Hall Redevelopment
Image - Kerstin Thompson Architects
Broadmeadows Town Hall Redevelopment
Image - Kerstin Thompson Architects
Broadmeadows Town Hall Redevelopment
Image - Kerstin Thompson Architects
Broadmeadows Town Hall Redevelopment
Image - Kerstin Thompson Architects
“We were so proud to be able to re-open the doors to one of the icons of Melbourne’s North, and its state-of-the-art gallery which will support the Hume arts community for years to come.”
Features
Event + Program Spaces
– Main Hall (700sqm, 500pax)
– Blue Lounge (120sqm, 100pax)
– Reception Room (150sqm, 120pax)
– Meeting Rooms (4)
– Foyer Bar + Commercial Kitchens (2)
– Gallery (200 sqm)
– Forecourt Plaza + Events (500 sqm)
Community + Workspaces
– Community Room
– Breakout Spaces (3)
– Business Incubator (20 workspaces)
– Office Facilities (40 workspaces)
Awards
National
– 2020 AIA National Awards – Heritage Architecture (Shortlist)
State
– 2021 Victorian Premier’s Design Awards – Architectural Design
– 2020 AIA (VIC Chapter) – Victorian Architecture Medal
– 2020 AIA (VIC Chapter) – John George Knight Award, Heritage Architecture
– 2020 AIA (VIC Chapter) – Public Architecture (Commendation)

