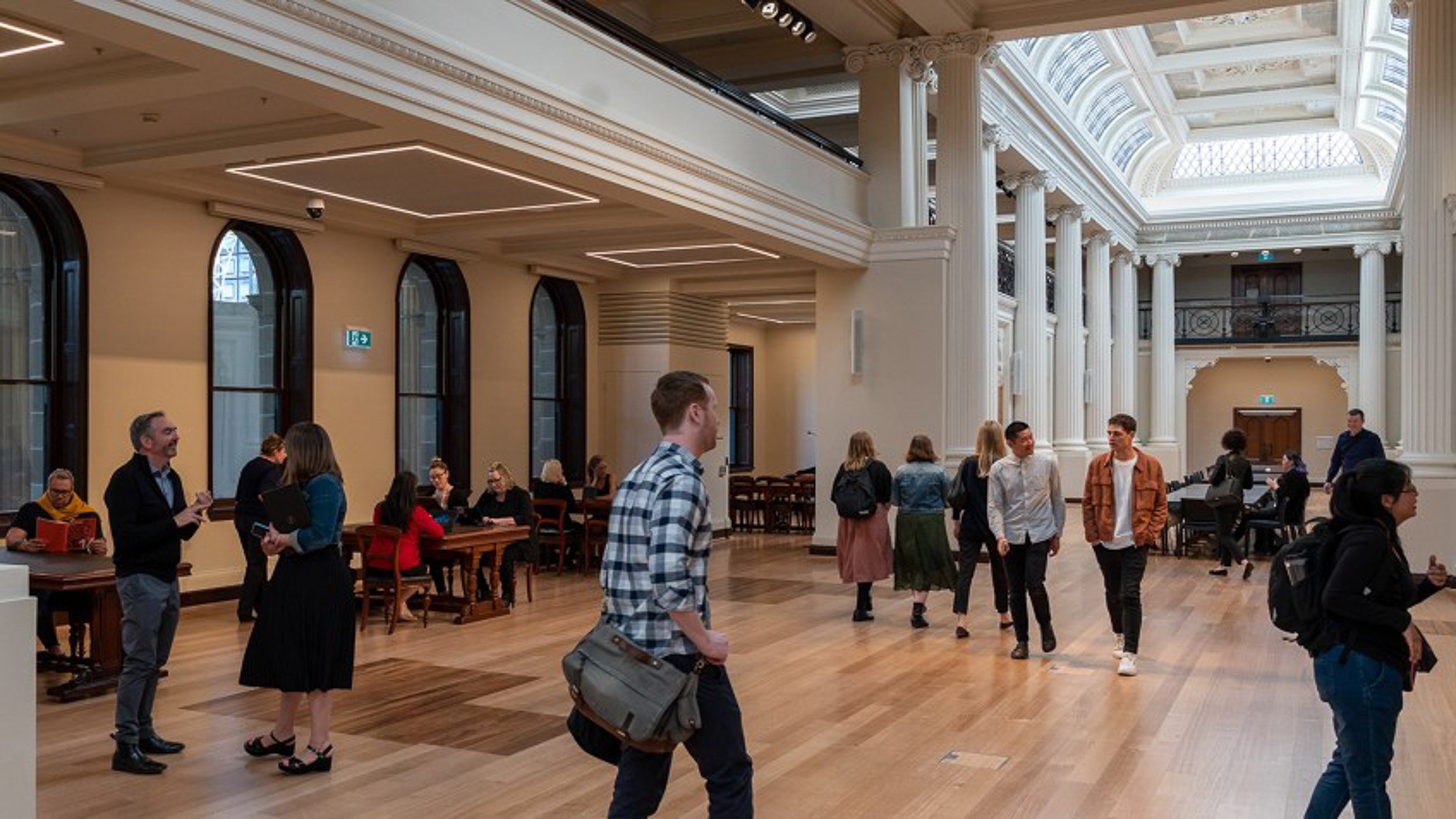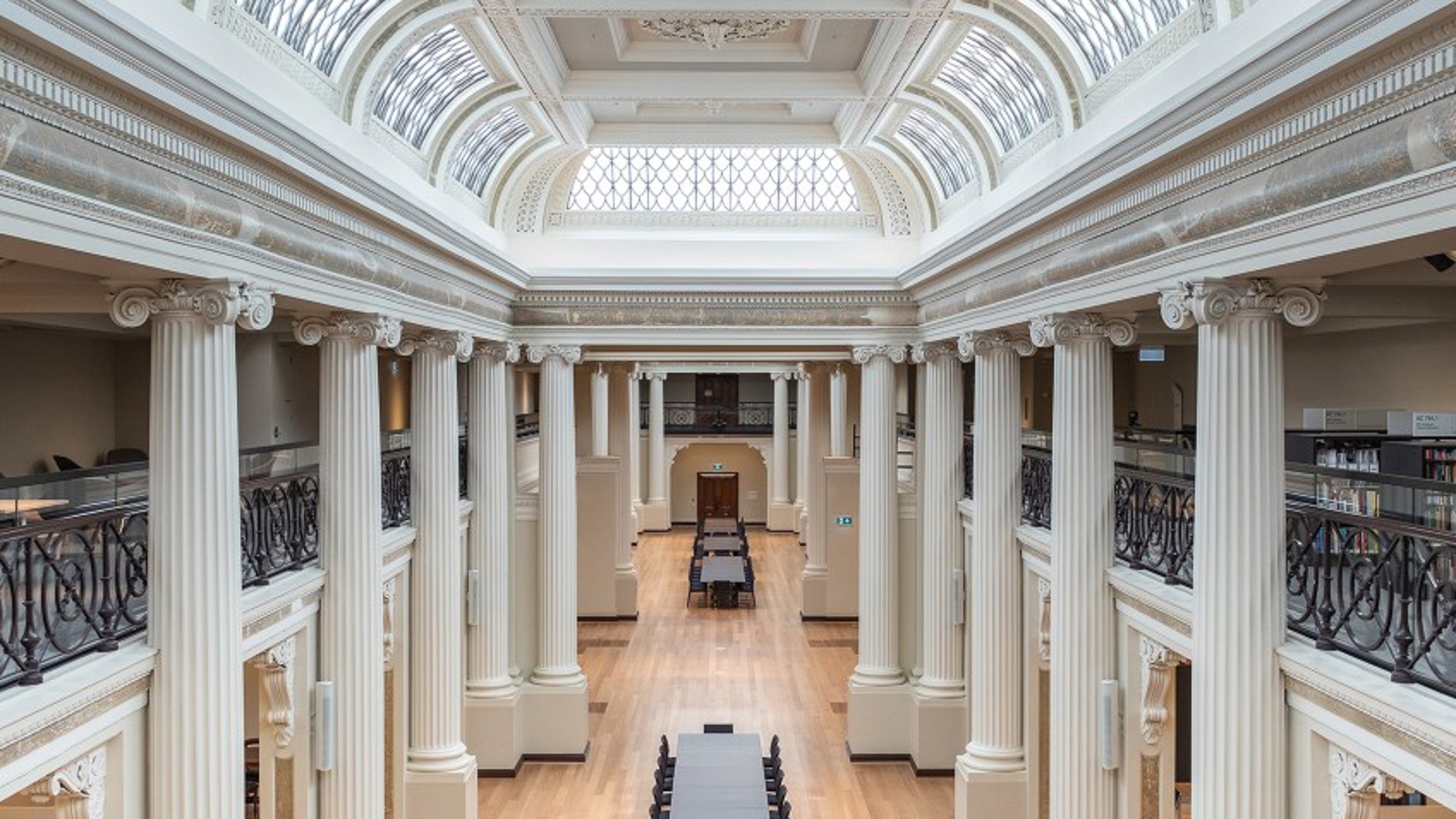State Library Victoria Business Case
State Library Victoria Business Case
Client
Development Victoria
Location
Melbourne VIC
Architect
Architectus + Schmidt Hammer Lassen Architects
Budget
$88.1 million
Traditional Custodians
Wurundjeri Woi Wurrung
Reimagining one of Australia’s most significant cultural institutions, the $88.1 million State Library Victoria Vision 2020 redevelopment delivers a globally recognised platform for learning, culture and innovation. Positioned in Melbourne’s civic heart, the project enhances the Library’s role as a contemporary, inclusive space—expanding access, revitalising heritage and redefining public engagement.
Uniting 23 buildings across an entire city block, the redevelopment balances complex heritage restoration with modern spatial and commercial activation. Public space increased by 40 percent, seating capacity grew by 70 percent, and iconic heritage spaces—including Ian Potter Queen’s Hall—were restored for public use after 15 years. Purpose-built facilities, such as the Pauline Gandel Children’s Quarter, Victoria Gallery, Ideas Quarter and StartSpace, extend the Library’s service offering across diverse communities, business sectors and cultural programming. Maytrix informed the commercial planning framework, applying prior experience across State Library Victoria’s operations to scope café, function, retail and event spaces that leverage civic positioning while balancing community access and financial sustainability.
Integrating public use with long-term viability, the redevelopment supports flexible cultural, educational and commercial programming. Dedicated digital studios, creative labs, and flexible education spaces extend learning opportunities for students, entrepreneurs and families. Extensive stakeholder consultation shaped a business model balancing public accessibility with commercial activation, ensuring resources remain free while enabling sustainable operating revenue.
Heritage renewal anchors the visitor experience. The restored Ian Potter Queen’s Hall reclaims its role as a civic gathering space, while new circulation routes connect previously fragmented wings into a seamless public experience. Public galleries, digital engagement zones and activated event venues reinforce the Library’s role in knowledge sharing, cultural exchange and global leadership in library design.
Designed to elevate public learning, culture and commercial engagement, the State Library Victoria redevelopment secures the Library’s position as a world-class knowledge institution. Our approach builds on past collaborations with State Library Victoria in commercial planning and procurement, and extensive experience across libraries, arts and culture sectors — including retail, dining, functions and event delivery. The integrated strategy ensures broad community access, financial resilience, and enduring cultural relevance for generations to come.
State Library Victoria
Image - Architectus Conrad Gargett
State Library Victoria
Image - Architectus Conrad Gargett
State Library Victoria
Image - Architectus Conrad Gargett
State Library Victoria
Image - Architectus Conrad Gargett
“For 163 years, the Library has been a democratic place for people of all ages and backgrounds to gather, learn and grow.”
Key Features
• Refurbished Ian Potter Queen’s Hall – Events, Public Reading Room
• Function + Events Venues – Exhibition Hall/Function + Function Enabled Spaces
• Pauline Gandel Children’s Quarter – Dedicated Interactive Learning Hub
• StartSpace – Co-working + Resources
• Create Quarter – Group + Schools Collaborative Space
• Conversation Quarter – Lecture, Conference, Workshop Venue
• Victoria Gallery – World-class Exhibition Gallery
• Heritage Reading Rooms + Exhibition Spaces – Restoration + Upgrade
• Tech-enabled Spaces – Digital Literacy
• Rooftop Garden Terrace
• Retail spaces– New + Upgraded
• Access + Entries – New + Upgraded
Key Outcomes
• 2.4 Hectares
• 26 Connected
• +70% Seating Capacity
• +40% Public Space
Australia’s Busiest Public Library
• +2 Million Annual Visits
• 9,000 - Record Day Visits
• 730 Av Hourly Visit
• 79% Under 35
Awards
• 2021 GOV Design Awards, Gold Winner – Architecture, Cultural
• 2021 National Property Council Innovation and Excellence Award – Best Heritage Building
• 2021 National Property Council Innovation and Excellence Award – Best Public Building
• 2021 Melbourne Awards – Urban Design Award
• 2021 ALIA Australian Library Design Awards – National Exemplar Award
• 2020 Victorian Premier’s Design Awards – Architectural Design
• 2020 AIA National Awards – Public Architecture (Commendation)
• 2020 AIA (VIC) Awards – The Melbourne Prize, Public Architecture, Heritage – Conservation
• 2020 Australian Institute of Architects Victorian Chapter Awards, Public Architecture Award











